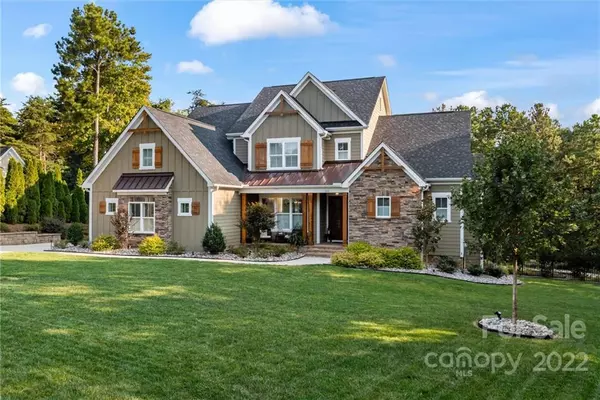$1,250,000
$1,200,000
4.2%For more information regarding the value of a property, please contact us for a free consultation.
4 Beds
4 Baths
4,259 SqFt
SOLD DATE : 12/22/2022
Key Details
Sold Price $1,250,000
Property Type Single Family Home
Sub Type Single Family Residence
Listing Status Sold
Purchase Type For Sale
Square Footage 4,259 sqft
Price per Sqft $293
Subdivision The Farms
MLS Listing ID 3904042
Sold Date 12/22/22
Bedrooms 4
Full Baths 4
HOA Fees $65
HOA Y/N 1
Abv Grd Liv Area 4,259
Year Built 2019
Lot Size 0.910 Acres
Acres 0.91
Property Description
This BEAUTIFUL home is located in The Farms, a HIGHLY DESIRABLE swim/tennis community in Mooresville and is PEREFCT for entertaining inside and out! The master on main, open floor plan has 4 bedrooms and 4 bathrooms. The owner currently uses what could be a 5th bedroom as an office (septic permit limits this home to 4 bedrooms). The gourmet kitchen features a large island, gas cooktop and double wall ovens. The butler’s pantry has a beverage cooler. There are 2 bonus areas upstairs, a large loft and bonus room. RELAX by the saltwater pool, fire pit, or ENJOY the warmth of the stone fireplace on the back porch. Also, The Farms has one of the most AMAZING amenity centers in the region with pool, tennis, basketball, soccer field, nice club house and more! This home also has a laundry area on both floors for added convenience. All this plus GREAT SCHOOLS and a 3-car side load garage.
Location
State NC
County Iredell
Zoning R20
Rooms
Main Level Bedrooms 1
Interior
Interior Features Attic Walk In, Cable Prewire, Drop Zone, Entrance Foyer, Garden Tub, Kitchen Island, Open Floorplan, Pantry, Tray Ceiling(s), Walk-In Closet(s), Walk-In Pantry
Heating Central, Forced Air, Natural Gas, Zoned
Cooling Ceiling Fan(s), Zoned
Flooring Carpet, Laminate, Tile
Fireplaces Type Fire Pit, Living Room, Outside
Fireplace true
Appliance Bar Fridge, Double Oven, Electric Oven, Exhaust Fan, Exhaust Hood, Gas Cooktop, Gas Water Heater, Plumbed For Ice Maker, Self Cleaning Oven, Tankless Water Heater, Wall Oven
Exterior
Exterior Feature Fire Pit, In-Ground Irrigation, In Ground Pool
Garage Spaces 3.0
Fence Fenced
Community Features Game Court, Outdoor Pool, Picnic Area, Playground, Recreation Area, RV/Boat Storage, Tennis Court(s)
Utilities Available Cable Available, Gas, Underground Power Lines
Roof Type Shingle
Parking Type Attached Garage, Garage Door Opener, Garage Faces Side, Keypad Entry
Garage true
Building
Foundation Crawl Space
Sewer Septic Installed
Water Community Well
Level or Stories Two
Structure Type Fiber Cement, Stone Veneer
New Construction false
Schools
Elementary Schools Woodland Heights
Middle Schools Woodland Heights
High Schools Lake Norman
Others
HOA Name CSI Property Management
Restrictions No Representation
Acceptable Financing Cash, Conventional
Listing Terms Cash, Conventional
Special Listing Condition Relocation
Read Less Info
Want to know what your home might be worth? Contact us for a FREE valuation!

Our team is ready to help you sell your home for the highest possible price ASAP
© 2024 Listings courtesy of Canopy MLS as distributed by MLS GRID. All Rights Reserved.
Bought with Josh Dearing • Costello Real Estate and Investments

Helping make real estate simple, fun and stress-free!







