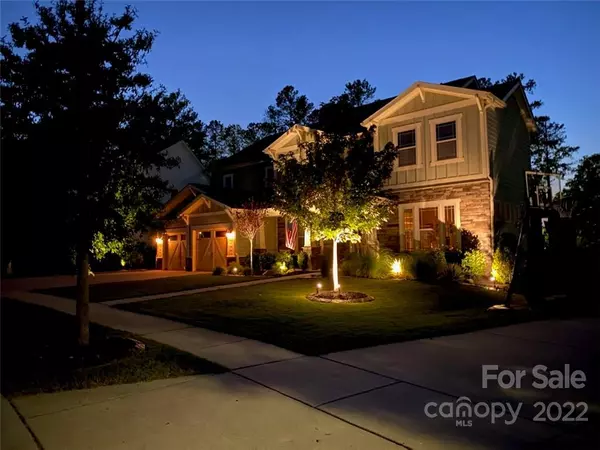$700,000
$700,000
For more information regarding the value of a property, please contact us for a free consultation.
5 Beds
4 Baths
3,977 SqFt
SOLD DATE : 12/20/2022
Key Details
Sold Price $700,000
Property Type Single Family Home
Sub Type Single Family Residence
Listing Status Sold
Purchase Type For Sale
Square Footage 3,977 sqft
Price per Sqft $176
Subdivision Paddlers Cove
MLS Listing ID 3905252
Sold Date 12/20/22
Style Transitional
Bedrooms 5
Full Baths 3
Half Baths 1
HOA Fees $83/qua
HOA Y/N 1
Abv Grd Liv Area 3,977
Year Built 2017
Lot Size 10,890 Sqft
Acres 0.25
Lot Dimensions 68*130*100*130
Property Description
Under Contingent Contract but accepting backup offers! Perfection throughout!Why wait to build when you can own this exquisite, well-maintained,one-owner home in the exclusive Paddlers Cove Community.The home was built with every upgrade imaginable and then enhanced. Designer LVP throughout the main floor.The gourmet kitchen offers custom cabinetry extended for additional storage.Quartz countertops adorn the large island.Top grade range hood covering the five burner gas cooktop.The bright open great room is joined by the large dining room and two separate office/study areas. The owner's suite with it's trey ceiling and lavish bathroom will not disappoint.Three more large bedrooms with two joined by a jack and jill bathroom.The bonus room/media room is large enough for game room or projection TV.The exterior offers custom pavers that adorn the wrap around back porch equipped with it's own fireplace. Fenced yard overlooks trees and common area.Epoxied 3-car garage.
Location
State SC
County York
Zoning res
Interior
Interior Features Attic Stairs Pulldown, Cable Prewire, Computer Niche, Drop Zone, Entrance Foyer, Garden Tub, Kitchen Island, Open Floorplan, Pantry, Tray Ceiling(s), Walk-In Closet(s), Walk-In Pantry
Heating Central, Forced Air, Natural Gas, Zoned
Cooling Ceiling Fan(s), Zoned
Flooring Carpet, Hardwood, Tile, Vinyl
Fireplaces Type Outside
Fireplace false
Appliance Dishwasher, Disposal, Electric Oven, Electric Water Heater, Exhaust Hood, Gas Cooktop, Microwave, Oven, Plumbed For Ice Maker, Tankless Water Heater, Wall Oven
Exterior
Garage Spaces 3.0
Fence Fenced
Community Features Clubhouse, Outdoor Pool, Playground, Recreation Area, Sidewalks, Street Lights, Walking Trails
Utilities Available Cable Available
Waterfront Description Paddlesport Launch Site - Community
Roof Type Shingle
Parking Type Garage
Garage true
Building
Lot Description Wooded
Foundation Slab
Builder Name Fielding
Sewer County Sewer
Water County Water
Architectural Style Transitional
Level or Stories Two
Structure Type Fiber Cement,Shingle/Shake,Stone Veneer,Vinyl,Wood
New Construction false
Schools
Elementary Schools Crowders Creek
Middle Schools Oak Ridge
High Schools Clover
Others
HOA Name CAMS
Restrictions Architectural Review
Acceptable Financing Cash, Conventional, VA Loan
Listing Terms Cash, Conventional, VA Loan
Special Listing Condition None
Read Less Info
Want to know what your home might be worth? Contact us for a FREE valuation!

Our team is ready to help you sell your home for the highest possible price ASAP
© 2024 Listings courtesy of Canopy MLS as distributed by MLS GRID. All Rights Reserved.
Bought with Pauline Katsoudas • RE/MAX Executive

Helping make real estate simple, fun and stress-free!







