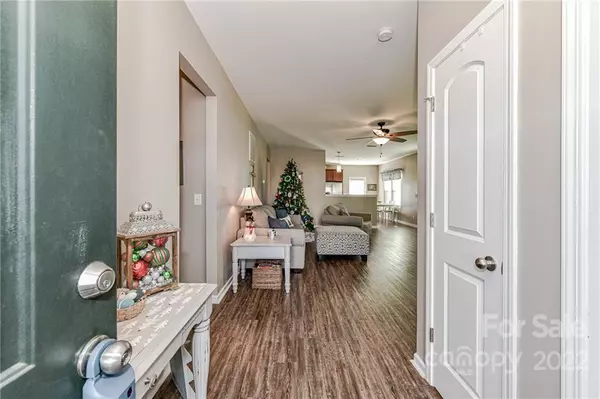$315,000
$325,000
3.1%For more information regarding the value of a property, please contact us for a free consultation.
3 Beds
2 Baths
1,796 SqFt
SOLD DATE : 12/22/2022
Key Details
Sold Price $315,000
Property Type Single Family Home
Sub Type Single Family Residence
Listing Status Sold
Purchase Type For Sale
Square Footage 1,796 sqft
Price per Sqft $175
Subdivision Saddlebrook
MLS Listing ID 3925544
Sold Date 12/22/22
Bedrooms 3
Full Baths 2
Abv Grd Liv Area 1,796
Year Built 2013
Lot Size 9,583 Sqft
Acres 0.22
Property Description
WELCOME HOME to this lovely one story home in Midland! Step inside to this amazing home that has been updated with Luxury Vinyl Plank flooring, 2" blinds and beautiful lighting throughout. This fantastic split bedroom floorplan gives extra privacy between primary and secondary bedrooms. Spacious Family Room with ceiling fan overlooks large kitchen complete with center island & walk-in food pantry. The kitchen boasts of granite countertops, tile backsplash & SS appliances. The Primary Bedroom retreat is AMAZING! Small foyer leads to a very Spacious Primary Bedroom featuring a huge "Walk-In" Closet and ceiling fan. The primary bathroom features LVP flooring, garden tub & separate shower w/shelving. Spacious secondary bedrooms with great closets, carpet & ceiling fans. Laundry room features large counter top for sorting, storage closet & shelf. Cozy patio surrounded by privacy fence in this amazing backyard. 2-Car Garage w/epoxy floors & lots of shelving. You will simply love this home!
Location
State NC
County Cabarrus
Zoning SFR
Rooms
Main Level Bedrooms 3
Interior
Interior Features Attic Stairs Pulldown, Entrance Foyer, Garden Tub, Kitchen Island, Open Floorplan, Pantry, Split Bedroom, Walk-In Closet(s)
Heating Central, Heat Pump
Cooling Ceiling Fan(s)
Flooring Carpet, Vinyl
Fireplace false
Appliance Dishwasher, Disposal, Electric Range, Electric Water Heater, Microwave, Refrigerator
Exterior
Garage Spaces 2.0
Fence Fenced
Utilities Available Cable Available
Parking Type Garage
Garage true
Building
Lot Description Level
Foundation Slab
Sewer Public Sewer
Water City
Level or Stories One
Structure Type Vinyl
New Construction false
Schools
Elementary Schools Bethel
Middle Schools C.C. Griffin
High Schools Central Cabarrus
Others
HOA Name Superior Association Management
Restrictions Subdivision
Special Listing Condition None
Read Less Info
Want to know what your home might be worth? Contact us for a FREE valuation!

Our team is ready to help you sell your home for the highest possible price ASAP
© 2024 Listings courtesy of Canopy MLS as distributed by MLS GRID. All Rights Reserved.
Bought with Sue Fitzpatrick • COMPASS Southpark

Helping make real estate simple, fun and stress-free!







