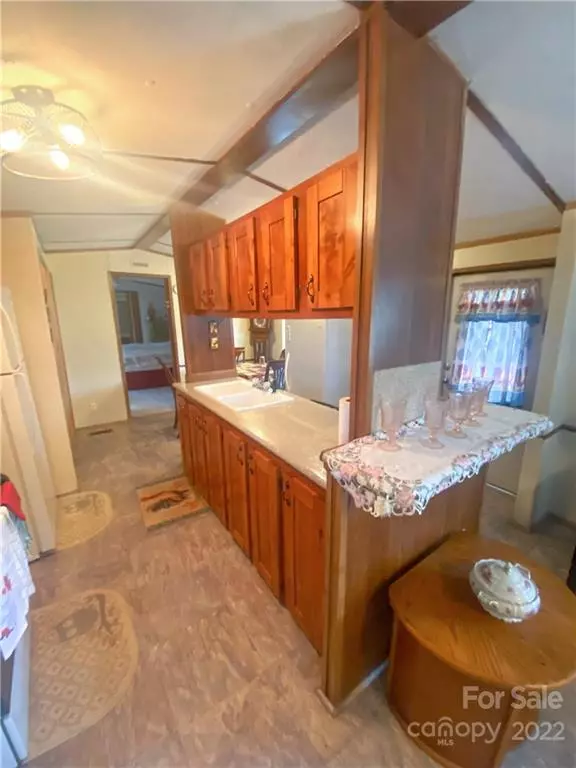$124,900
$124,900
For more information regarding the value of a property, please contact us for a free consultation.
3 Beds
2 Baths
1,064 SqFt
SOLD DATE : 12/09/2022
Key Details
Sold Price $124,900
Property Type Single Family Home
Sub Type Manufactured Home
Listing Status Sold
Purchase Type For Sale
Square Footage 1,064 sqft
Price per Sqft $117
MLS Listing ID 3865699
Sold Date 12/09/22
Bedrooms 3
Full Baths 2
Construction Status Completed
Abv Grd Liv Area 1,064
Year Built 1995
Lot Size 1.000 Acres
Acres 1.0
Property Description
VERY BEAUTIFUL AND WELL KEPT 3 BEDROOM 2 BATHROOM 1064 SQFT HOME
Laminate tile in the living areas and carpeted bedrooms, the kitchen features a unique large island with a breakfast bar. The living room and kitchen flow openly in this split bedroom floor plan that features vaulted ceilings and wooden beams to add great character. The Kitchen and bathrooms have beautiful granite countertops. Outside you can enjoy a peaceful 1-acre lot, large front porch or relax on the covered back porch. If that’s not enough the property has a new 20X21 metal garage on a concrete slab with an automatic garage door, keypad entry, and a side door for accessibility.
Termite Inspection, Home Inspection Report, Radon Test Results, Septic Inspection Report, and Well Water Test Results are all available
HVAC,HEAT PUMP AND ROOF WERE ALL INSTLLED IN 2019!
Location
State NC
County Gaston
Building/Complex Name None
Zoning R-3
Rooms
Main Level Bedrooms 3
Interior
Interior Features Breakfast Bar, Kitchen Island, Open Floorplan, Split Bedroom, Vaulted Ceiling(s)
Heating Central, Heat Pump
Cooling Ceiling Fan(s)
Flooring Carpet, Tile
Fireplaces Type Living Room, Propane
Fireplace true
Appliance Electric Cooktop, Electric Water Heater
Exterior
Garage Spaces 1.0
Community Features None
Waterfront Description None
Roof Type Metal
Parking Type Driveway, Garage, Keypad Entry
Garage true
Building
Lot Description Cleared, Wooded
Foundation Pillar/Post/Pier
Sewer Septic Installed
Water Well
Structure Type Aluminum
New Construction false
Construction Status Completed
Schools
Elementary Schools Unspecified
Middle Schools Unspecified
High Schools Unspecified
Others
Restrictions No Restrictions
Acceptable Financing Cash
Listing Terms Cash
Special Listing Condition None
Read Less Info
Want to know what your home might be worth? Contact us for a FREE valuation!

Our team is ready to help you sell your home for the highest possible price ASAP
© 2024 Listings courtesy of Canopy MLS as distributed by MLS GRID. All Rights Reserved.
Bought with Austin Hines • Dean Carpenters Real Estate Inc

Helping make real estate simple, fun and stress-free!







