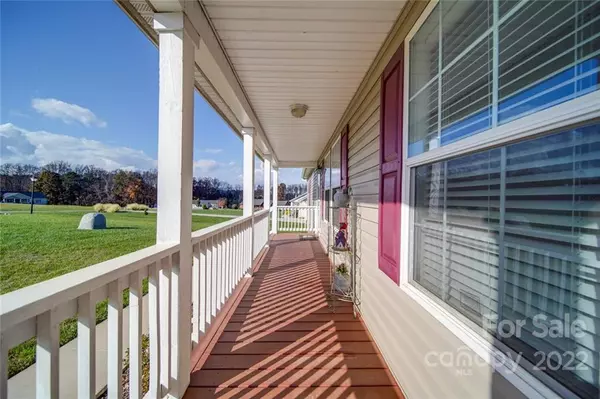$307,000
$315,000
2.5%For more information regarding the value of a property, please contact us for a free consultation.
3 Beds
2 Baths
2,178 SqFt
SOLD DATE : 12/21/2022
Key Details
Sold Price $307,000
Property Type Single Family Home
Sub Type Single Family Residence
Listing Status Sold
Purchase Type For Sale
Square Footage 2,178 sqft
Price per Sqft $140
Subdivision Baywood Heights
MLS Listing ID 3920492
Sold Date 12/21/22
Style Ranch
Bedrooms 3
Full Baths 2
HOA Fees $25/ann
HOA Y/N 1
Abv Grd Liv Area 2,178
Year Built 2017
Lot Size 1.810 Acres
Acres 1.81
Property Description
Step into this beautiful 3B/2B ranch home located on almost 2 acres in the relaxing area of Lincolnton. Walking in you're greeted with stunning floors and an open floor plan with tons of natural light. The kitchen featuring dark oak cabinetry, crisp countertops, and a custom island will be the gathering spot for all the holiday meals to come. The beautiful stone fireplace will be your favorite cozy space to enjoy a movie and some warm cocoa. The large owner's suite with a large walk in closet and spacious bathroom with dual vanities will be every designer's canvas to create their own sanctuary. The bonus room near the owner's suite will be great for a nursery or office. Each bedroom with plush carpet will be your creative space. The oversized second bedroom accompanies 2 closets. The cherry on top is the large backyard for you to host all the family bbq's while the kids and pups run around and enjoy the cool weather. Make this dream home your reality by scheduling your showing today!
Location
State NC
County Lincoln
Zoning R-T
Rooms
Main Level Bedrooms 3
Interior
Interior Features Cable Prewire, Garden Tub, Open Floorplan, Pantry, Split Bedroom, Walk-In Closet(s)
Heating Central, Heat Pump
Cooling Ceiling Fan(s)
Fireplaces Type Living Room
Fireplace true
Appliance Dishwasher, Electric Cooktop, Electric Oven, Electric Water Heater, Microwave
Exterior
Utilities Available Cable Available
Parking Type Carport, Driveway, Attached Garage
Garage true
Building
Lot Description Open Lot, Pasture, Private, Views
Foundation Crawl Space
Sewer Septic Installed
Water Well
Architectural Style Ranch
Level or Stories One
Structure Type Vinyl
New Construction false
Schools
Elementary Schools Norris S Childers
Middle Schools West Lincoln
High Schools West Lincoln
Others
Acceptable Financing Cash, Conventional, FHA, VA Loan
Listing Terms Cash, Conventional, FHA, VA Loan
Special Listing Condition None
Read Less Info
Want to know what your home might be worth? Contact us for a FREE valuation!

Our team is ready to help you sell your home for the highest possible price ASAP
© 2024 Listings courtesy of Canopy MLS as distributed by MLS GRID. All Rights Reserved.
Bought with Kelly Burris • Realty Executives of Hickory

Helping make real estate simple, fun and stress-free!







