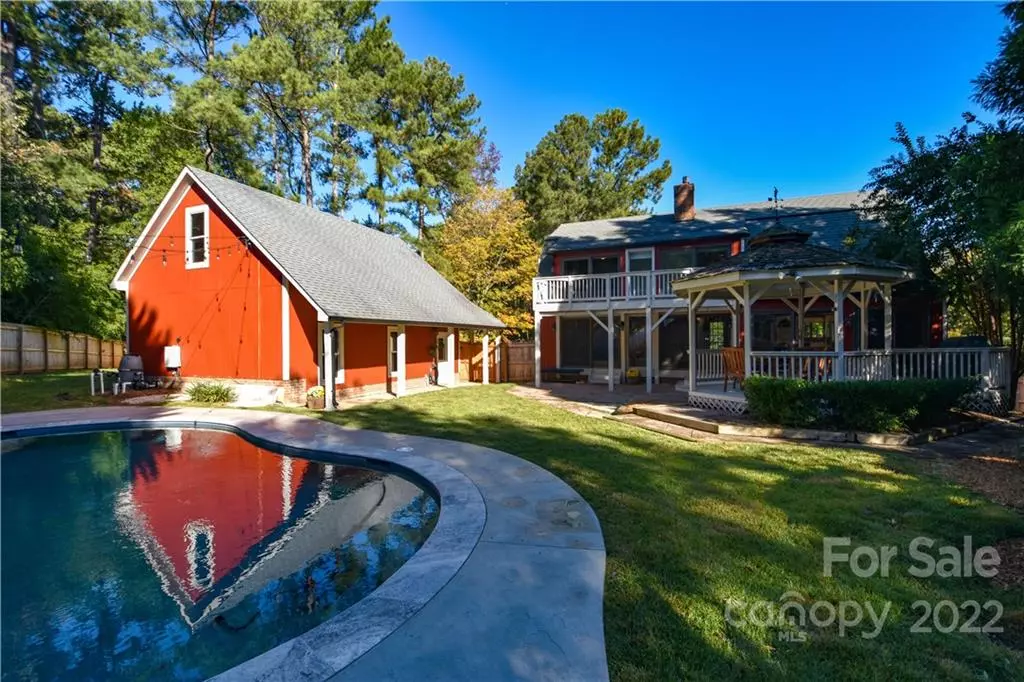$898,000
$939,000
4.4%For more information regarding the value of a property, please contact us for a free consultation.
4 Beds
4 Baths
3,139 SqFt
SOLD DATE : 12/14/2022
Key Details
Sold Price $898,000
Property Type Single Family Home
Sub Type Single Family Residence
Listing Status Sold
Purchase Type For Sale
Square Footage 3,139 sqft
Price per Sqft $286
Subdivision New Neighborhood/Old Davidson
MLS Listing ID 3914346
Sold Date 12/14/22
Style Rustic
Bedrooms 4
Full Baths 3
Half Baths 1
HOA Fees $12
HOA Y/N 1
Abv Grd Liv Area 2,228
Year Built 1981
Lot Size 0.410 Acres
Acres 0.41
Lot Dimensions 8x98x154x129x155
Property Description
Come see this great home walking distance to downtown Davidson! This home features an in-ground pool (installed in 2020) in the backyard retreat with expansive deck space and a gazebo to enjoy the fall evenings! When entering the home you are greeted with the updated (2020) see-thru fireplace joining the living room and beautifully remodeled kitchen (2019). Off of the kitchen is a sun room that could serve many uses. Upstairs are 3 bedrooms, including the primary bedroom and bathroom. When upstairs make sure to look up at the gorgeous wood ceilings! The basement has 1 additional bedroom and flex space! The home also has a new HVAC unit installed in 2020 and fresh exterior paint in 2022. You also can't forget to check out the detached 2 car garage with a storage room over it! Come see this home today and all it has to offer!
Location
State NC
County Mecklenburg
Zoning VIP
Rooms
Basement Basement, Finished
Interior
Interior Features Cathedral Ceiling(s), Open Floorplan
Heating Central, Heat Pump
Cooling Ceiling Fan(s), Heat Pump
Flooring Carpet, Concrete, Tile
Fireplaces Type Kitchen, Living Room, See Through
Fireplace true
Appliance Dishwasher, Disposal, Electric Water Heater, Gas Range, Plumbed For Ice Maker
Exterior
Exterior Feature In Ground Pool
Garage Spaces 2.0
Fence Fenced
Community Features Dog Park, Playground
Utilities Available Gas
Waterfront Description None
Roof Type Shingle
Parking Type Driveway, Detached Garage
Garage true
Building
Lot Description Corner Lot
Sewer Public Sewer
Water City
Architectural Style Rustic
Level or Stories Two
Structure Type Wood
New Construction false
Schools
Elementary Schools Unspecified
Middle Schools Unspecified
High Schools William Amos Hough
Others
HOA Name Mainstreet Management
Acceptable Financing Cash, Conventional, VA Loan
Listing Terms Cash, Conventional, VA Loan
Special Listing Condition None
Read Less Info
Want to know what your home might be worth? Contact us for a FREE valuation!

Our team is ready to help you sell your home for the highest possible price ASAP
© 2024 Listings courtesy of Canopy MLS as distributed by MLS GRID. All Rights Reserved.
Bought with Lesley Hynes • Allen Tate Davidson

Helping make real estate simple, fun and stress-free!







