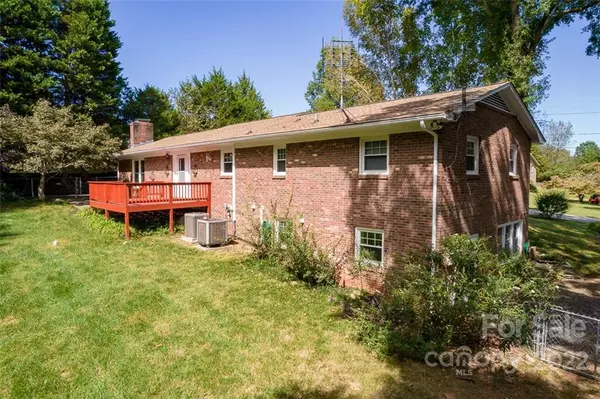$305,000
$315,000
3.2%For more information regarding the value of a property, please contact us for a free consultation.
3 Beds
2 Baths
2,720 SqFt
SOLD DATE : 12/14/2022
Key Details
Sold Price $305,000
Property Type Single Family Home
Sub Type Single Family Residence
Listing Status Sold
Purchase Type For Sale
Square Footage 2,720 sqft
Price per Sqft $112
Subdivision Bumgarner Gardens
MLS Listing ID 3908334
Sold Date 12/14/22
Style Ranch
Bedrooms 3
Full Baths 2
Abv Grd Liv Area 1,470
Year Built 1973
Lot Size 0.620 Acres
Acres 0.62
Lot Dimensions .620
Property Description
Ranch style brick house, with den and living room, open kitchen/dining area which opens onto a new redone deck This provides a wonderful view of the spacious backyard. "The basement has been refinished into a one bedroom apartment with over 1,000 square feet of living space :kitchen, full bath with dual vanities ,living room, bedroom, multiple closets and a separate outside entrance with covered parking. This could easily rent out for $ 800.00 a month", Most recent repairs: Termite Control, paid up to 1-23,It has been under Orkin termite control contract for last 10 years new septic/line/tank:2019,HP,2019,Roof:2017, Most of the exterior has been recently painted. 3 of 6 rooms interior main level has recently been painted also. Lot of house for the money. Must see to appreciate. Great location, private ,@end of cul-sac. All appliances upstairs and downstairs stay with the home.
Location
State NC
County Catawba
Zoning R-20
Rooms
Basement Basement, Exterior Entry, Finished
Main Level Bedrooms 3
Interior
Interior Features Kitchen Island, Storage
Heating Heat Pump, Wood Stove
Cooling Ceiling Fan(s), Heat Pump
Flooring Carpet, Linoleum, Tile
Fireplaces Type Den, Insert, Wood Burning Stove
Appliance Convection Oven, Dishwasher, Dryer, Electric Range, Electric Water Heater, Exhaust Fan, Oven, Refrigerator, Washer
Exterior
Exterior Feature Storage
Garage Spaces 1.0
Fence Fenced
Community Features Street Lights, None
Utilities Available Cable Available
Roof Type Composition, Wood
Parking Type Driveway, Attached Garage
Garage true
Building
Lot Description Cul-De-Sac, Sloped, Wooded
Sewer Septic Installed
Water County Water, Well
Architectural Style Ranch
Level or Stories 1 Story/F.R.O.G.
Structure Type Brick Full, Concrete Block
New Construction false
Schools
Elementary Schools Snow Creek
Middle Schools H.M. Arndt
High Schools St. Stephens
Others
Restrictions Manufactured Home Not Allowed,Subdivision
Acceptable Financing Other - See Remarks
Listing Terms Other - See Remarks
Special Listing Condition None
Read Less Info
Want to know what your home might be worth? Contact us for a FREE valuation!

Our team is ready to help you sell your home for the highest possible price ASAP
© 2024 Listings courtesy of Canopy MLS as distributed by MLS GRID. All Rights Reserved.
Bought with Michelle Galloway • RE/MAX Legendary

Helping make real estate simple, fun and stress-free!







