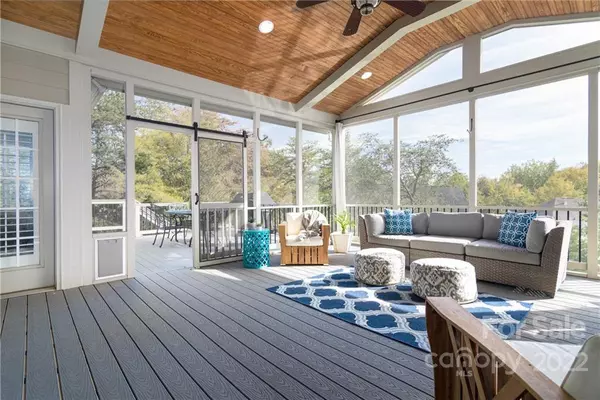$963,000
$979,000
1.6%For more information regarding the value of a property, please contact us for a free consultation.
5 Beds
4 Baths
4,970 SqFt
SOLD DATE : 12/15/2022
Key Details
Sold Price $963,000
Property Type Single Family Home
Sub Type Single Family Residence
Listing Status Sold
Purchase Type For Sale
Square Footage 4,970 sqft
Price per Sqft $193
Subdivision Lake Shore
MLS Listing ID 3917585
Sold Date 12/15/22
Style Transitional
Bedrooms 5
Full Baths 4
Construction Status Completed
Abv Grd Liv Area 3,046
Year Built 2006
Lot Size 0.520 Acres
Acres 0.52
Lot Dimensions 187x63x216x127
Property Description
Impressive executive basement home w/ back yard oasis that will make you never want to leave! Heated saltwater gunite pool, NEW hot tub, stone fireplace, covered & open patio spaces for the best in entertaining! Upon entering, you are greeted by a 2-story great rm w/ built-ins that flank the fireplace & a set of sliding doors that lead to the expansive screened in porch overlooking the pool! Gourmet kitchen w/ granite, bar seating, high end ss appls, including a 48” 6 burner gas range & top quality cabinetry. 2 bedrooms on the main, including the primary bdrm w/a stunning 2022 bath renovation. This suite offers a huge walk-in shower, double vanities, 2x large walk-in closets & a private office space attached. Upper w/2 bdrms, Jack-&-Jill bath & bonus rm. Head down to the fully finished basement to find a custom built bar, dbl sided fireplace, media rm & a full kitchen w/ guest suite & full bath. With nearly 5,000 sq ft, 5 bdrms & 4 full baths, this is the ONE you don’t want to miss!
Location
State SC
County York
Zoning RES
Rooms
Basement Finished
Main Level Bedrooms 2
Interior
Interior Features Attic Stairs Pulldown, Breakfast Bar, Built-in Features, Cable Prewire, Cathedral Ceiling(s), Hot Tub, Kitchen Island, Open Floorplan, Pantry, Tray Ceiling(s), Vaulted Ceiling(s), Walk-In Closet(s)
Heating Central
Cooling Ceiling Fan(s), Zoned
Flooring Carpet, Tile, Wood
Fireplaces Type Gas Log, Great Room, Outside, Other - See Remarks
Fireplace true
Appliance Convection Oven, Dishwasher, Disposal, Electric Oven, Exhaust Fan, Exhaust Hood, Gas Range, Gas Water Heater, Microwave, Plumbed For Ice Maker, Self Cleaning Oven
Exterior
Exterior Feature Hot Tub, In-Ground Irrigation, Outdoor Kitchen, In Ground Pool
Garage Spaces 2.0
Fence Fenced
Community Features Fitness Center, Golf, Outdoor Pool, Picnic Area, Playground, Pond, Recreation Area, RV/Boat Storage, Sidewalks, Sport Court, Street Lights, Tennis Court(s), Walking Trails
Utilities Available Cable Available, Gas, Underground Power Lines, Wired Internet Available
Waterfront Description Lake
Roof Type Shingle
Parking Type Garage
Garage true
Building
Lot Description Cul-De-Sac, Private, Wooded
Sewer Public Sewer
Water City
Architectural Style Transitional
Level or Stories Two
Structure Type Brick Partial, Hardboard Siding
New Construction false
Construction Status Completed
Schools
Elementary Schools Tega Cay
Middle Schools Gold Hill
High Schools Fort Mill
Others
Acceptable Financing Cash, Conventional, VA Loan
Listing Terms Cash, Conventional, VA Loan
Special Listing Condition None
Read Less Info
Want to know what your home might be worth? Contact us for a FREE valuation!

Our team is ready to help you sell your home for the highest possible price ASAP
© 2024 Listings courtesy of Canopy MLS as distributed by MLS GRID. All Rights Reserved.
Bought with Ruth Ramirez • Bliss Real Estate LLC

Helping make real estate simple, fun and stress-free!







