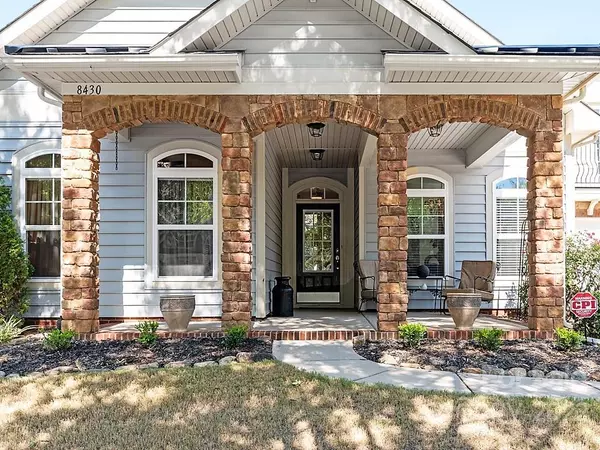$485,000
$495,000
2.0%For more information regarding the value of a property, please contact us for a free consultation.
4 Beds
3 Baths
2,417 SqFt
SOLD DATE : 12/15/2022
Key Details
Sold Price $485,000
Property Type Single Family Home
Sub Type Single Family Residence
Listing Status Sold
Purchase Type For Sale
Square Footage 2,417 sqft
Price per Sqft $200
Subdivision Cureton
MLS Listing ID 3912143
Sold Date 12/15/22
Style Transitional
Bedrooms 4
Full Baths 3
Construction Status Completed
HOA Fees $33
HOA Y/N 1
Abv Grd Liv Area 2,417
Year Built 2009
Lot Size 6,534 Sqft
Acres 0.15
Property Description
What a lovely place to call home! Rare one level living with additional bedroom/bonus/rec room and full bath on the upper level. So light and bright with beautiful views of the private outdoor space from the wall of windows in the Great Room which also features a double-trey ceiling! Huge Primary Suite is on the main level with newer wood flooring and sitting area. Two secondary bedrooms are on the main level, one of which could serve as an office. Both secondary bedrooms feature new carpet 10/21. Cook's kitchen overlooks the great room and features newer stainless appliances (2018), gas cooktop, granite and tons of beautiful cabinetry with breakfast area and breakfast bar! Plus, formal dining for those special occasions. Upstairs is a huge bonus room/bedroom with updated full bath! If you are looking for truly move-in ready home, this is it. It is immaculate and shows like a model home. Don't miss it!
Location
State NC
County Union
Zoning AJ5
Rooms
Main Level Bedrooms 3
Interior
Interior Features Breakfast Bar, Cable Prewire, Garden Tub, Pantry, Split Bedroom, Tray Ceiling(s), Walk-In Closet(s)
Heating Central, Forced Air, Natural Gas
Cooling Attic Fan, Ceiling Fan(s)
Flooring Carpet, Tile, Wood
Fireplaces Type Gas Log, Great Room
Appliance Dishwasher, Disposal, Dryer, Electric Water Heater, Gas Cooktop, Refrigerator, Washer
Exterior
Garage Spaces 2.0
Fence Fenced
Community Features Clubhouse, Fitness Center, Playground, Pond, Recreation Area, Walking Trails
Utilities Available Cable Available
Parking Type Attached Garage, Parking Space(s)
Garage true
Building
Foundation Slab
Sewer County Sewer
Water County Water
Architectural Style Transitional
Level or Stories One and One Half
Structure Type Stone, Vinyl
New Construction false
Construction Status Completed
Schools
Elementary Schools Kensington
Middle Schools Cuthbertson
High Schools Cuthbertson
Others
HOA Name First Service Residential
Restrictions Architectural Review
Special Listing Condition None
Read Less Info
Want to know what your home might be worth? Contact us for a FREE valuation!

Our team is ready to help you sell your home for the highest possible price ASAP
© 2024 Listings courtesy of Canopy MLS as distributed by MLS GRID. All Rights Reserved.
Bought with Lisa Tomlinson • Helen Adams Realty

Helping make real estate simple, fun and stress-free!







