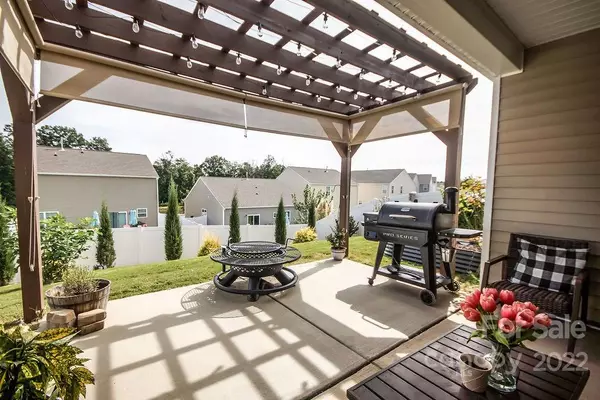$387,500
$389,900
0.6%For more information regarding the value of a property, please contact us for a free consultation.
3 Beds
2 Baths
1,914 SqFt
SOLD DATE : 12/14/2022
Key Details
Sold Price $387,500
Property Type Single Family Home
Sub Type Single Family Residence
Listing Status Sold
Purchase Type For Sale
Square Footage 1,914 sqft
Price per Sqft $202
Subdivision Kensington Village
MLS Listing ID 3910845
Sold Date 12/14/22
Style Ranch
Bedrooms 3
Full Baths 2
HOA Fees $62/ann
HOA Y/N 1
Abv Grd Liv Area 1,914
Year Built 2018
Lot Size 6,098 Sqft
Acres 0.14
Lot Dimensions 50 x 117
Property Description
Your search for a "like new" open ranch style home may be over. This clean, move-in-ready home is a show stopper. Luxury Vinyl Plank flooring leads you to a huge open main living space, that's made warm and cozy with its decorative stacked stone accent wall surrounding the gas log fireplace. The kitchen is a cook's and entertainer's delight with a gas range, large island, granite counter tops, and stainless appliances. Your cute breakfast nooks leads to a fabulous covered rear patio, complete with a classy pergola and fenced rear yard. The secondary bedrooms are spacious, perfect for guests or the home office. Please inquire of the listing agent regarding the seller's assumable fixed mortgage loan. Home is located conveniently near the neighborhood mailbox, playground, and pool. Full CPI security system conveys! Highly ranked Mooresville Graded Schools! And a low rate assumable mortgage for those who qualify.
Location
State NC
County Iredell
Zoning SFR
Rooms
Main Level Bedrooms 3
Interior
Interior Features Cable Prewire, Garden Tub, Kitchen Island, Open Floorplan, Walk-In Closet(s)
Heating Central, Forced Air, Natural Gas
Cooling Ceiling Fan(s)
Flooring Vinyl
Fireplaces Type Gas, Gas Log, Great Room
Fireplace true
Appliance Dishwasher, Disposal, Electric Water Heater, Gas Oven, Gas Range, Microwave, Plumbed For Ice Maker
Exterior
Garage Spaces 2.0
Fence Fenced
Community Features Cabana, Outdoor Pool, Recreation Area
Utilities Available Gas
Roof Type Shingle
Parking Type Attached Garage
Garage true
Building
Lot Description Rolling Slope
Foundation Slab
Sewer Public Sewer
Water City
Architectural Style Ranch
Level or Stories One
Structure Type Brick Partial, Vinyl
New Construction false
Schools
Elementary Schools Unspecified
Middle Schools Unspecified
High Schools Unspecified
Others
HOA Name Henderson Assoc Mgmt
Restrictions Architectural Review,Subdivision
Acceptable Financing Assumable, Cash, Conventional, FHA, VA Loan, Other - See Remarks
Listing Terms Assumable, Cash, Conventional, FHA, VA Loan, Other - See Remarks
Special Listing Condition None
Read Less Info
Want to know what your home might be worth? Contact us for a FREE valuation!

Our team is ready to help you sell your home for the highest possible price ASAP
© 2024 Listings courtesy of Canopy MLS as distributed by MLS GRID. All Rights Reserved.
Bought with Lisa Baker • NextHome Platinum Advantage

Helping make real estate simple, fun and stress-free!







