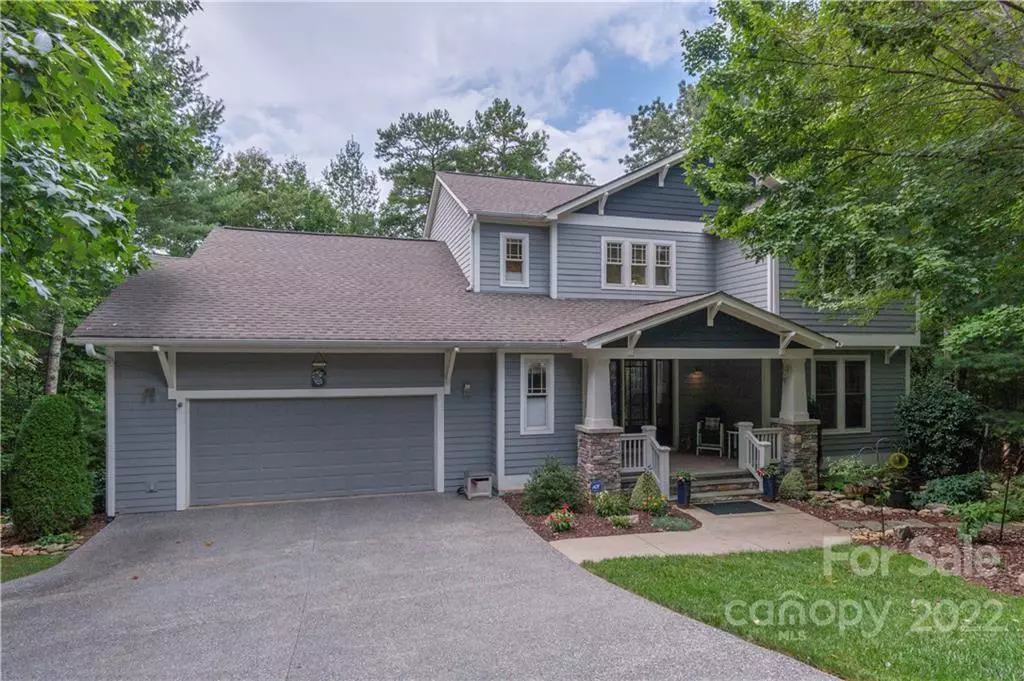$899,000
$899,000
For more information regarding the value of a property, please contact us for a free consultation.
4 Beds
3 Baths
3,170 SqFt
SOLD DATE : 12/12/2022
Key Details
Sold Price $899,000
Property Type Single Family Home
Sub Type Single Family Residence
Listing Status Sold
Purchase Type For Sale
Square Footage 3,170 sqft
Price per Sqft $283
Subdivision Biltmore Lake
MLS Listing ID 3902891
Sold Date 12/12/22
Style Transitional
Bedrooms 4
Full Baths 2
Half Baths 1
Construction Status Completed
HOA Fees $158/qua
HOA Y/N 1
Abv Grd Liv Area 3,170
Year Built 2005
Lot Size 0.430 Acres
Acres 0.43
Property Sub-Type Single Family Residence
Property Description
Stunning, inviting 4-bedroom 2.5-bathroom home in mountain cul-de-sac boasts ample indoor & outdoor space, perfect for gathering with friends & family. Strike an ideal balance between beauty & quiet of mountain living & conveniences & charm of a well-established neighborhood with the highly sought-after and scenic community. Biltmore Lake boasts access to countless mountain trails, lakeside recreational activities, and other amenities. Step into main level and find a sun-drenched open floor plan, with great room (w/gas fireplace), office, formal dining room and eat-in kitchen area w/breakfast bar, built-in speakers throughout home, covered front porch overlooking storybook cul-de-sac, & sprawling composite porch perfect for entertaining & overlooking private woods. On the second level, find 4 bedrooms, including primary suite, and 2 full baths. For all your remaining storage or workshop needs, massive basement is preplumbed and ready. Come see what Biltmore Lake living is all about!
Location
State NC
County Buncombe
Zoning Res
Rooms
Basement Basement, Exterior Entry, Interior Entry
Interior
Interior Features Breakfast Bar, Open Floorplan, Walk-In Closet(s)
Heating Forced Air, Heat Pump, Natural Gas
Cooling Ceiling Fan(s), Heat Pump
Flooring Carpet, Tile, Wood
Fireplaces Type Gas Unvented, Great Room
Fireplace true
Appliance Dishwasher, Disposal, Electric Oven, Gas Water Heater, Induction Cooktop, Microwave, Refrigerator
Laundry Laundry Room, Main Level
Exterior
Garage Spaces 2.0
Community Features Clubhouse, Picnic Area, Playground, Recreation Area, Sidewalks, Street Lights, Tennis Court(s), Walking Trails
Utilities Available Gas
Waterfront Description Beach - Public, Boat House, Dock, Lake, Paddlesport Launch Site - Community
Roof Type Shingle
Street Surface Concrete, Paved
Porch Covered, Front Porch, Rear Porch
Garage true
Building
Lot Description Cul-De-Sac, Level, Wooded
Sewer Public Sewer
Water City
Architectural Style Transitional
Level or Stories Two
Structure Type Fiber Cement
New Construction false
Construction Status Completed
Schools
Elementary Schools Hominy Valley/Enka
Middle Schools Enka
High Schools Enka
Others
Restrictions Subdivision
Acceptable Financing Cash, Conventional, Exchange
Listing Terms Cash, Conventional, Exchange
Special Listing Condition None
Read Less Info
Want to know what your home might be worth? Contact us for a FREE valuation!

Our team is ready to help you sell your home for the highest possible price ASAP
© 2025 Listings courtesy of Canopy MLS as distributed by MLS GRID. All Rights Reserved.
Bought with Katie Ledford • Allen Tate/Beverly-Hanks Asheville-Biltmore Park
Helping make real estate simple, fun and stress-free!







