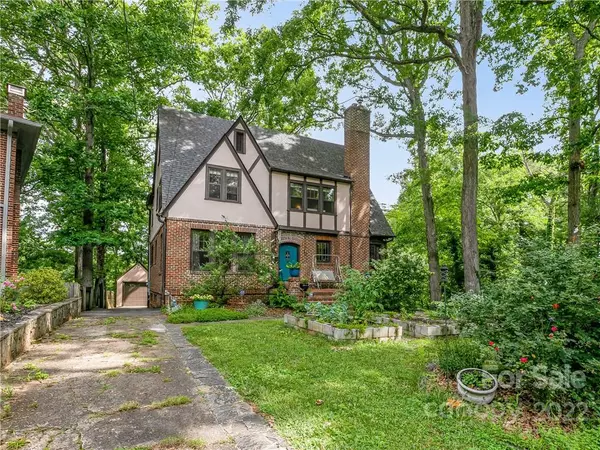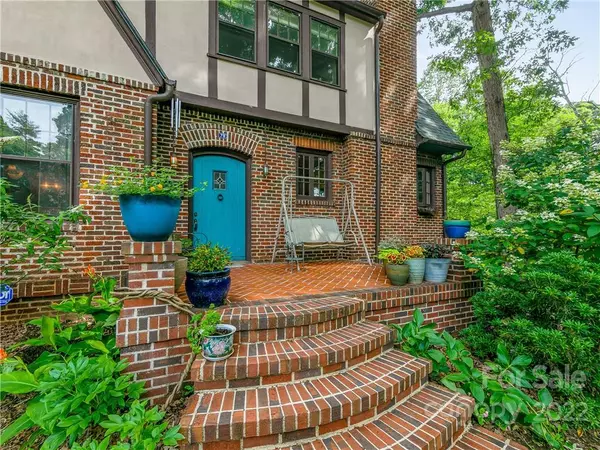$1,007,000
$1,095,000
8.0%For more information regarding the value of a property, please contact us for a free consultation.
4 Beds
3 Baths
3,338 SqFt
SOLD DATE : 12/12/2022
Key Details
Sold Price $1,007,000
Property Type Single Family Home
Sub Type Single Family Residence
Listing Status Sold
Purchase Type For Sale
Square Footage 3,338 sqft
Price per Sqft $301
Subdivision Montford Hills
MLS Listing ID 3882427
Sold Date 12/12/22
Style Tudor
Bedrooms 4
Full Baths 2
Half Baths 1
Abv Grd Liv Area 2,903
Year Built 1923
Lot Size 0.380 Acres
Acres 0.38
Property Description
Beautifully-restored 1920’s Montford Tudor with spacious rooms in Montford Hills, outside the jurisdiction of the HRC. The home retains all its original charm despite extensive renovations and upgrades, including a new roof in 2016, 21st-century electrical upgrades, laundry hookup in mudroom, travertine oversized master shower and more. But the massive fireplace, fir door, stained glass and wood floors remain. Other period elements include copper awnings and deck rail, original white oak floors, brass and crystal hardware, original yet restored windows with wavy glass, and stunning light fixtures. There are plenty of havens for game players, remote workers, and serious or budding artists. Garden from the raised beds out front while Spot romps in the gated fenced back-yard. Enjoy the privacy of your extra wooded lot, expand your vision with an additional garage or guest house, or profit through subdivision. It's a short bike ride to downtown, or stroll to neighborhood restaurants.
Location
State NC
County Buncombe
Zoning RES
Rooms
Basement Basement, Exterior Entry, Interior Entry, Partially Finished
Interior
Interior Features Kitchen Island
Heating Central, Ductless, Natural Gas, Steam, Wood Stove
Cooling Ceiling Fan(s), Heat Pump, Zoned
Flooring Carpet, Tile, Wood
Fireplaces Type Fire Pit, Living Room, Wood Burning, Wood Burning Stove
Fireplace true
Appliance Dishwasher, Dryer, Gas Cooktop, Gas Oven, Gas Range, Gas Water Heater, Refrigerator, Washer
Exterior
Exterior Feature Fire Pit
Garage Spaces 1.0
Fence Fenced
Community Features Picnic Area, Sidewalks, Street Lights
Utilities Available Cable Available, Gas, Wired Internet Available
Roof Type Shingle, Tar/Gravel
Parking Type Driveway, Detached Garage, Other - See Remarks
Garage true
Building
Lot Description Corner Lot, Level, Other - See Remarks, Wooded
Foundation Other - See Remarks
Sewer Public Sewer
Water City
Architectural Style Tudor
Level or Stories Two and a Half
Structure Type Brick Partial, Hard Stucco
New Construction false
Schools
Elementary Schools Asheville City
Middle Schools Asheville
High Schools Asheville
Others
Acceptable Financing Cash, Conventional
Listing Terms Cash, Conventional
Special Listing Condition None
Read Less Info
Want to know what your home might be worth? Contact us for a FREE valuation!

Our team is ready to help you sell your home for the highest possible price ASAP
© 2024 Listings courtesy of Canopy MLS as distributed by MLS GRID. All Rights Reserved.
Bought with Bonnie Gilbert • Moving Mountains Property Group LLC

Helping make real estate simple, fun and stress-free!







