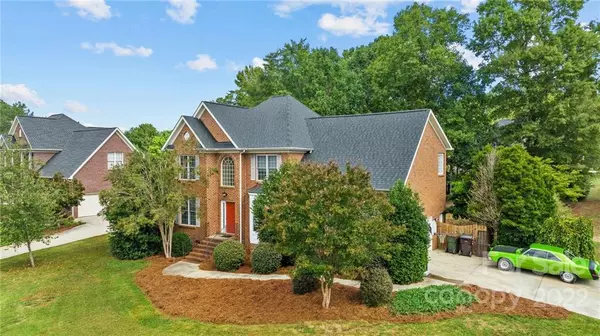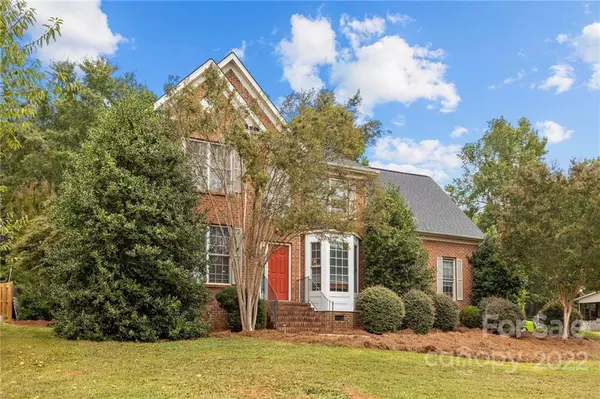$415,000
$409,000
1.5%For more information regarding the value of a property, please contact us for a free consultation.
4 Beds
3 Baths
2,413 SqFt
SOLD DATE : 12/12/2022
Key Details
Sold Price $415,000
Property Type Single Family Home
Sub Type Single Family Residence
Listing Status Sold
Purchase Type For Sale
Square Footage 2,413 sqft
Price per Sqft $171
Subdivision The Summit
MLS Listing ID 3896309
Sold Date 12/12/22
Style Traditional
Bedrooms 4
Full Baths 2
Half Baths 1
Construction Status Completed
Abv Grd Liv Area 2,413
Year Built 2001
Lot Size 0.370 Acres
Acres 0.37
Property Description
WELCOME HOME to to this 4 bed, 2 1/2 bath ALL BRICK home located in The Summit neighborhood. No HOA dues! Stunning entry hall with arched doorway, sitting room or den and formal dining room with tray ceiling and beautiful moulding. Perfect for entertaining- kitchen and dining area are open to the great room with cathedral ceilings and gas fireplace. Plenty of light with high windows all around. SPACIOUS primary bedroom suite on second level with private bath, walk in closet and tray ceiling. Three secondary bedrooms and full bath. PRIVATE backyard with mature trees, fencing and deck.
Seller had the home inspected and provides a list of all repairs made.
SELLER IS OFFERING CONCESSION AT CLOSING!
Use preferred lender and receive complementary 1% interest rate reduction, based off the note rate, for the first 12 months with preferred lender financing. Don’t miss out on huge savings!
Location
State SC
County York
Zoning PUD-R
Interior
Interior Features Attic Stairs Pulldown, Cathedral Ceiling(s), Garden Tub, Pantry, Tray Ceiling(s), Walk-In Closet(s), Whirlpool
Heating Central, Forced Air, Natural Gas
Cooling Ceiling Fan(s)
Flooring Carpet, Linoleum, Tile, Wood
Fireplaces Type Living Room
Fireplace true
Appliance Dishwasher, Disposal, Dryer, Electric Cooktop, Electric Range, Gas Water Heater, Microwave, Plumbed For Ice Maker, Refrigerator, Washer
Exterior
Exterior Feature In-Ground Irrigation
Garage Spaces 2.0
Fence Fenced
Roof Type Shingle
Parking Type Attached Garage, Garage Faces Side
Garage true
Building
Lot Description Corner Lot, Level, Private
Foundation Crawl Space
Sewer Public Sewer
Water City
Architectural Style Traditional
Level or Stories Two
Structure Type Brick Full
New Construction false
Construction Status Completed
Schools
Elementary Schools York Road
Middle Schools Rawlinson Road
High Schools Northwestern
Others
Special Listing Condition None
Read Less Info
Want to know what your home might be worth? Contact us for a FREE valuation!

Our team is ready to help you sell your home for the highest possible price ASAP
© 2024 Listings courtesy of Canopy MLS as distributed by MLS GRID. All Rights Reserved.
Bought with Erica Helms • Keller Williams Connected

Helping make real estate simple, fun and stress-free!







