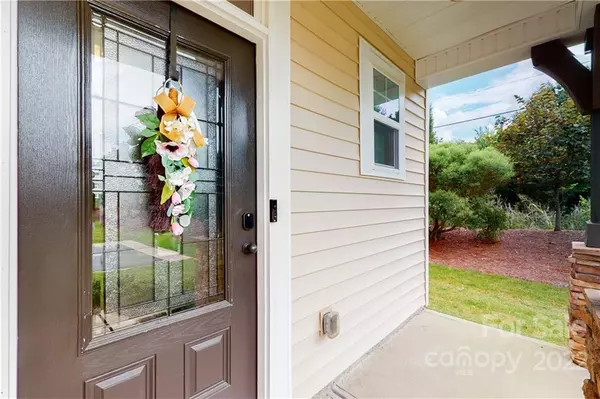$328,000
$350,000
6.3%For more information regarding the value of a property, please contact us for a free consultation.
3 Beds
3 Baths
2,140 SqFt
SOLD DATE : 12/05/2022
Key Details
Sold Price $328,000
Property Type Townhouse
Sub Type Townhouse
Listing Status Sold
Purchase Type For Sale
Square Footage 2,140 sqft
Price per Sqft $153
Subdivision Savannah Townhomes
MLS Listing ID 3897340
Sold Date 12/05/22
Style Transitional
Bedrooms 3
Full Baths 2
Half Baths 1
HOA Fees $198/mo
HOA Y/N 1
Abv Grd Liv Area 2,140
Year Built 2019
Lot Size 2,613 Sqft
Acres 0.06
Property Description
You will LOVE this beautiful, well cared for home in the Steele Creek area. It features an open concept with a large island in the kitchen and beautiful back splash. Lots of natural light. There is a drop zone and large closet off the garage. This very private home is an end unit, has the largest yard in the subdivision and sits next to community landscaping. Partial fence for privacy while enjoying quiet time on the back porch. The HOA takes care of lawn maintenance. So many upgrades! Craftsman trim package with a tray celing in foyer. Coffered ceiling in primary bedroom. Tiled primary bathroom and guest shower. Rubbed bronze light package, including all hardware pulls and bathroom fixtures. Luxury vinyl plank flooring. Higher end smart strand carpet and
2 levels of double carpet padding. Six data hardwired connections. 5 panel styled doors. Too many upgrades to list, you have to tour the home to see them all! Easy access to shopping, restaurants, uptown and the major highways.
Location
State NC
County Mecklenburg
Building/Complex Name Savannah Townhomes
Zoning R-12 MF
Interior
Interior Features Attic Other, Breakfast Bar, Drop Zone, Garden Tub, Kitchen Island, Open Floorplan, Pantry, Walk-In Closet(s)
Heating Central, Forced Air, Natural Gas
Cooling Ceiling Fan(s)
Flooring Carpet, Tile, Vinyl
Fireplace false
Appliance Dishwasher, Disposal, Electric Water Heater, Gas Oven, Microwave
Exterior
Garage Spaces 1.0
Community Features Fitness Center, Game Court, Outdoor Pool, Sidewalks, Street Lights
Utilities Available Cable Available
Waterfront Description None
Parking Type Garage, On Street, Parking Space(s)
Garage true
Building
Lot Description End Unit
Foundation Slab
Sewer Public Sewer
Water City
Architectural Style Transitional
Level or Stories Two
Structure Type Stone Veneer, Vinyl
New Construction false
Schools
Elementary Schools Unspecified
Middle Schools Unspecified
High Schools Unspecified
Others
HOA Name Red Rock Management
Acceptable Financing Cash, Conventional, FHA, VA Loan
Listing Terms Cash, Conventional, FHA, VA Loan
Special Listing Condition None
Read Less Info
Want to know what your home might be worth? Contact us for a FREE valuation!

Our team is ready to help you sell your home for the highest possible price ASAP
© 2024 Listings courtesy of Canopy MLS as distributed by MLS GRID. All Rights Reserved.
Bought with Srikant Bodha • Red Bricks Realty LLC

Helping make real estate simple, fun and stress-free!







