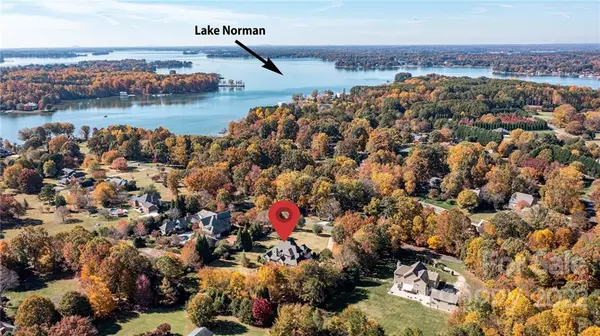$1,310,000
$1,250,000
4.8%For more information regarding the value of a property, please contact us for a free consultation.
5 Beds
4 Baths
4,361 SqFt
SOLD DATE : 12/07/2022
Key Details
Sold Price $1,310,000
Property Type Single Family Home
Sub Type Single Family Residence
Listing Status Sold
Purchase Type For Sale
Square Footage 4,361 sqft
Price per Sqft $300
Subdivision Queens Cove
MLS Listing ID 3919719
Sold Date 12/07/22
Style Transitional
Bedrooms 5
Full Baths 3
Half Baths 1
HOA Fees $3/ann
HOA Y/N 1
Abv Grd Liv Area 4,361
Year Built 2007
Lot Size 2.246 Acres
Acres 2.246
Property Description
Tucked along a quiet, peaceful and mature tree-lined street in the highly desirable LangTree area, this
stunning full brick home boasts an array of fine features and luxury upgrades. A majestic driveway welcomes guests into an open floor plan highlighted by copious amounts of natural light and lovely hardwood floors. A two-story great room is framed by a cathedral ceiling and skylights. The expansive kitchen features granite countertops, breakfast bar, double oven and gas cooktop. A breakfast area and sunroom overlook the two-acre property. Additional appointments include formal dining room with wainscoting paneling and a study. Ideal for entertaining, a private backyard showcases a pool with waterfall, fire pit area and patio among botanical garden-inspired landscaping. The neighborhood is a hidden gem offering lake access with two boat ramps for boat and paddle sport launch sites. Residents are near Davidson, Mooresville, Cornelius and Huntersville in a sought-after school district.
Location
State NC
County Iredell
Zoning R20
Rooms
Main Level Bedrooms 1
Interior
Interior Features Attic Walk In, Breakfast Bar, Cathedral Ceiling(s), Drop Zone, Garden Tub, Open Floorplan, Pantry, Tray Ceiling(s), Vaulted Ceiling(s), Walk-In Closet(s), Walk-In Pantry
Heating Central, Electric, Forced Air, Heat Pump, Zoned
Cooling Ceiling Fan(s), Heat Pump, Zoned
Flooring Carpet, Tile, Wood
Fireplaces Type Fire Pit, Living Room, Wood Burning
Fireplace true
Appliance Convection Oven, Dishwasher, Disposal, Double Oven, Dryer, Electric Water Heater, Exhaust Fan, Filtration System, Gas Cooktop, Microwave, Refrigerator, Wall Oven, Washer
Exterior
Exterior Feature Fire Pit, In-Ground Irrigation, In Ground Pool
Garage Spaces 3.0
Fence Fenced
Utilities Available Propane
Waterfront Description Boat Ramp – Community, Paddlesport Launch Site - Community
Parking Type Attached Garage, Garage Door Opener, Garage Faces Side, Parking Space(s)
Garage true
Building
Lot Description Level, Private, Wooded
Foundation Crawl Space
Sewer Septic Installed
Water Well
Architectural Style Transitional
Level or Stories Two
Structure Type Brick Full
New Construction false
Schools
Elementary Schools Coddle Creek
Middle Schools Brawley
High Schools Lake Norman
Others
Acceptable Financing Cash, Conventional
Listing Terms Cash, Conventional
Special Listing Condition None
Read Less Info
Want to know what your home might be worth? Contact us for a FREE valuation!

Our team is ready to help you sell your home for the highest possible price ASAP
© 2024 Listings courtesy of Canopy MLS as distributed by MLS GRID. All Rights Reserved.
Bought with Michael Morrison • WEICHERT, REALTORS- LKN Partners

Helping make real estate simple, fun and stress-free!







