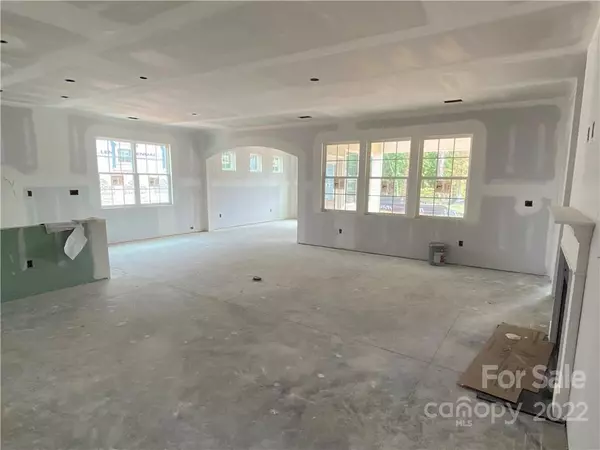$475,000
$482,499
1.6%For more information regarding the value of a property, please contact us for a free consultation.
3 Beds
3 Baths
2,425 SqFt
SOLD DATE : 11/30/2022
Key Details
Sold Price $475,000
Property Type Single Family Home
Sub Type Single Family Residence
Listing Status Sold
Purchase Type For Sale
Square Footage 2,425 sqft
Price per Sqft $195
Subdivision Windhaven
MLS Listing ID 3910019
Sold Date 11/30/22
Style Transitional
Bedrooms 3
Full Baths 3
Construction Status Under Construction
HOA Fees $80/qua
HOA Y/N 1
Abv Grd Liv Area 2,425
Year Built 2022
Lot Size 6,577 Sqft
Acres 0.151
Property Description
Come visit Windhaven's age-restricted Meadows collection! The Beacon floorplan has it all! The kitchen, living room, dining area and sunroom are all open to each other making this home bright and inviting. The owner's suite is spacious and away from the downstairs guest room for added privacy. You can easily extend your living space outside on your screened in back porch! Upstairs is an additional living/bonus space, third bedroom and third full bathroom. Additional features include a Gourmet Kitchen (double wall ovens, gas cooktop, vented microwave), a gas fireplace with build-in cabinets, hard surface stairs and more! This home is under construction with a completion in November.
Location
State SC
County York
Zoning RES
Rooms
Main Level Bedrooms 2
Interior
Interior Features Attic Stairs Pulldown, Built-in Features, Cable Prewire, Kitchen Island, Walk-In Closet(s), Walk-In Pantry
Heating Central, ENERGY STAR Qualified Equipment, Forced Air, Fresh Air Ventilation, Natural Gas, Zoned
Cooling Zoned
Flooring Carpet, Tile, Vinyl
Fireplaces Type Family Room, Gas Log
Fireplace true
Appliance Dishwasher, Disposal, Double Oven, Electric Oven, Electric Water Heater, Gas Cooktop, Microwave, Plumbed For Ice Maker, Wall Oven
Exterior
Garage Spaces 2.0
Community Features Fifty Five and Older
Utilities Available Gas
Roof Type Shingle
Parking Type Driveway, Attached Garage
Garage true
Building
Foundation Slab
Builder Name Lennar
Sewer Public Sewer
Water City
Architectural Style Transitional
Level or Stories One and One Half
Structure Type Brick Partial, Fiber Cement
New Construction true
Construction Status Under Construction
Schools
Elementary Schools Tega Cay
Middle Schools Gold Hill
High Schools Fort Mill
Others
HOA Name CAMS Management
Senior Community true
Restrictions Architectural Review
Acceptable Financing Cash, Conventional, FHA, USDA Loan, VA Loan
Listing Terms Cash, Conventional, FHA, USDA Loan, VA Loan
Special Listing Condition None
Read Less Info
Want to know what your home might be worth? Contact us for a FREE valuation!

Our team is ready to help you sell your home for the highest possible price ASAP
© 2024 Listings courtesy of Canopy MLS as distributed by MLS GRID. All Rights Reserved.
Bought with Carla Weyrick • Allen Tate SouthPark

Helping make real estate simple, fun and stress-free!






