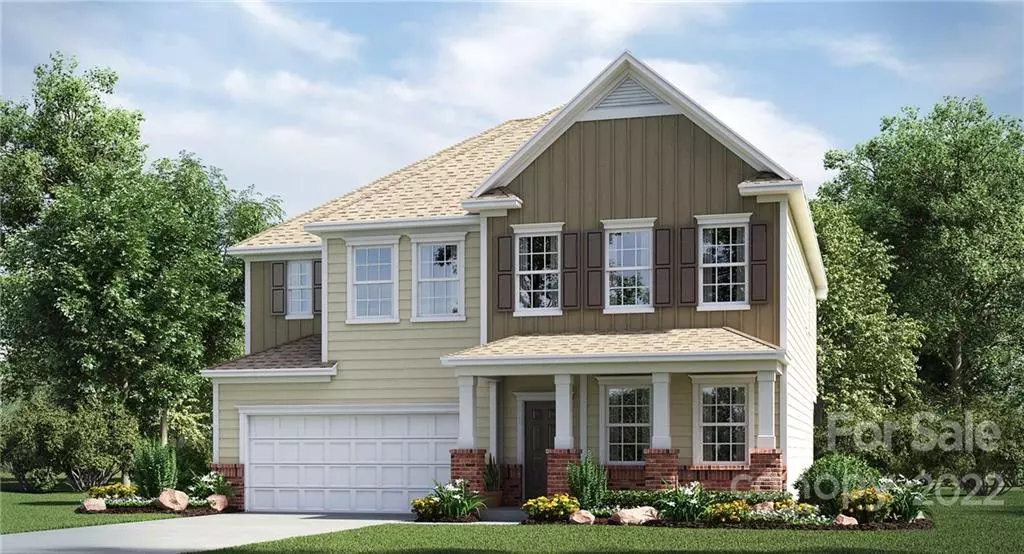$500,000
$508,859
1.7%For more information regarding the value of a property, please contact us for a free consultation.
4 Beds
4 Baths
2,795 SqFt
SOLD DATE : 11/28/2022
Key Details
Sold Price $500,000
Property Type Single Family Home
Sub Type Single Family Residence
Listing Status Sold
Purchase Type For Sale
Square Footage 2,795 sqft
Price per Sqft $178
Subdivision Millbridge
MLS Listing ID 3905759
Sold Date 11/28/22
Style Arts and Crafts
Bedrooms 4
Full Baths 3
Half Baths 1
Construction Status Under Construction
HOA Fees $37
HOA Y/N 1
Abv Grd Liv Area 2,795
Year Built 2022
Lot Size 0.290 Acres
Acres 0.29
Property Description
Welcome to our popular Hunter model and $15,000 in closing cost incentives! Plus walk-out basement in cul-de-sac location! Extra large kitchen with lots of cabinets, center island & seating & quartz countertops. Plus a butler's pantry! Other touches include tile backsplash, gas cooking, stainless appliances and walk-in pantry. Opens to large family room with built-in bookcases & gas fireplace. Energy star 3.0 certified. Four spacious bedrooms and 3 full baths upstairs with loft and tiled laundry room. Unfinished basement is huge and offers unlimited possibilities for storage, extra bedroom and bath, kitchenette, media room - whatever your living style. Roughed in for plumbing, electrical, sewer, w/ direct access to backyard. CONNECTED HOME means we included WIFI certification (future ready) & smart home automation features. Award-winning amenities include community house with cafe, fitness center, pools w/ slides & lazy river. There's also basketball, playgrounds, trails & more.
Location
State NC
County Union
Zoning Res
Rooms
Basement Basement
Interior
Interior Features Attic Stairs Pulldown, Cable Prewire
Heating Central, Forced Air, Natural Gas
Cooling Zoned
Flooring Carpet, Hardwood, Tile
Fireplaces Type Family Room
Fireplace true
Appliance Dishwasher, Disposal, Electric Water Heater, Gas Range
Exterior
Garage Spaces 2.0
Community Features Clubhouse, Fitness Center, Game Court, Outdoor Pool, Playground, Recreation Area, Sidewalks, Street Lights, Tennis Court(s), Walking Trails
Utilities Available Gas
Roof Type Shingle
Parking Type Attached Garage, Garage Door Opener
Garage true
Building
Lot Description Cul-De-Sac
Builder Name Lennar
Sewer County Sewer
Water County Water
Architectural Style Arts and Crafts
Level or Stories Two
Structure Type Brick Partial, Fiber Cement, Shingle/Shake
New Construction true
Construction Status Under Construction
Schools
Elementary Schools Waxhaw
Middle Schools Parkwood
High Schools Parkwood
Others
HOA Name Hawthorne
Restrictions Architectural Review
Acceptable Financing Cash, Conventional, FHA, VA Loan
Listing Terms Cash, Conventional, FHA, VA Loan
Special Listing Condition None
Read Less Info
Want to know what your home might be worth? Contact us for a FREE valuation!

Our team is ready to help you sell your home for the highest possible price ASAP
© 2024 Listings courtesy of Canopy MLS as distributed by MLS GRID. All Rights Reserved.
Bought with Non Member • MLS Administration

Helping make real estate simple, fun and stress-free!







