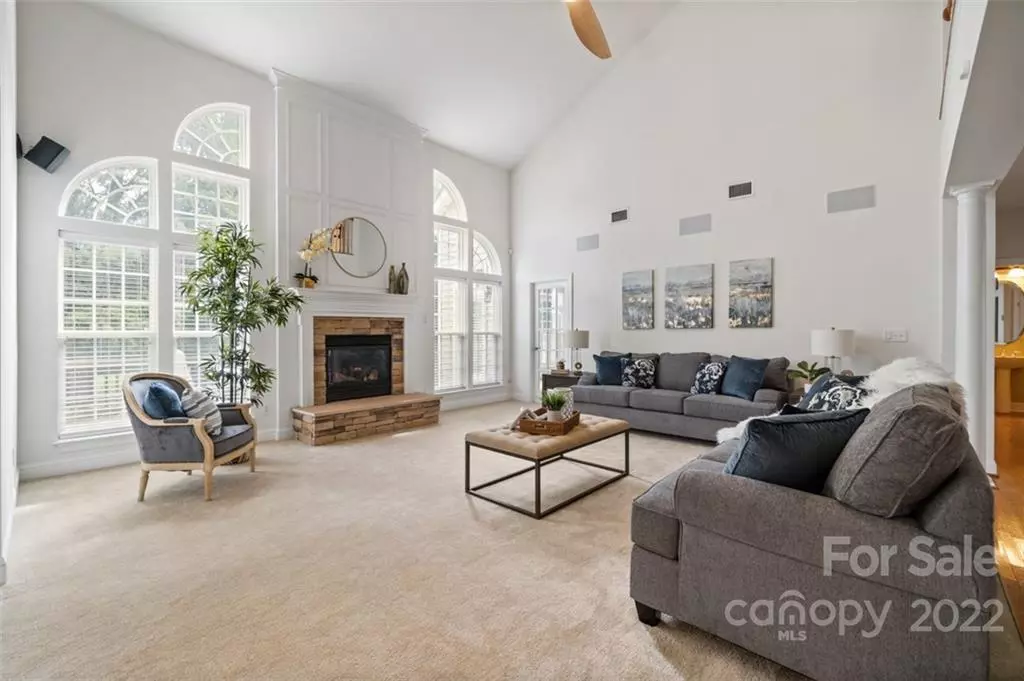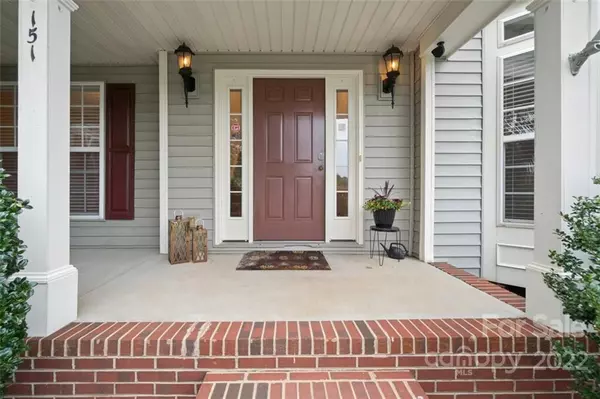$674,500
$685,000
1.5%For more information regarding the value of a property, please contact us for a free consultation.
4 Beds
4 Baths
4,014 SqFt
SOLD DATE : 11/28/2022
Key Details
Sold Price $674,500
Property Type Single Family Home
Sub Type Single Family Residence
Listing Status Sold
Purchase Type For Sale
Square Footage 4,014 sqft
Price per Sqft $168
Subdivision Sundown
MLS Listing ID 3889083
Sold Date 11/28/22
Style Transitional
Bedrooms 4
Full Baths 3
Half Baths 1
HOA Fees $65/qua
HOA Y/N 1
Abv Grd Liv Area 4,014
Year Built 2005
Lot Size 0.570 Acres
Acres 0.57
Lot Dimensions 99X251X100X249
Property Description
New (2) Bosch Eng. Eff. HVAC, new roof, new Rinnai hot water heater, freshly painted interior, all the large ticket items you have completed now enjoy all the space with DR and large office off foyer, enter to the cathedral soaring Great Room with stone fp, lots of windows for natural light, a dream kitchen with 11 ft. island and walk in pantry, tons of storage, large laundry, separate eat in casual dining that leads off to deck and private flat, fenced yard. Oversized Primary bedroom. All other rooms are large and one additional BR has ensuite bath. Main floor has sunroom with plantation shutters and a flex room.
Enjoy the covered front porch or the rear deck with speakers ready for your favorite music. Swim at the community pool, very convenient to all shopping and Hwy 77 just a short distance for access to Charlotte or other Lake Norman areas. Refrigerator in home does not convey nor red shelves in garage. 3 car garage provides great space for cars and storage. GREAT NEW PRICE!
Location
State NC
County Iredell
Zoning Res
Interior
Interior Features Breakfast Bar, Cable Prewire, Garden Tub, Kitchen Island, Open Floorplan, Tray Ceiling(s), Walk-In Closet(s), Walk-In Pantry
Heating Central, Forced Air, Natural Gas
Cooling Ceiling Fan(s), Zoned
Flooring Carpet, Tile, Wood
Fireplaces Type Gas, Gas Log, Gas Vented, Great Room
Fireplace true
Appliance Dishwasher, Disposal, Electric Cooktop, Electric Oven, Gas Water Heater, Microwave, Plumbed For Ice Maker, Refrigerator, Self Cleaning Oven, Tankless Water Heater
Exterior
Garage Spaces 3.0
Fence Fenced
Community Features Clubhouse, Outdoor Pool, Street Lights
Utilities Available Cable Available, Gas
Waterfront Description Lake
Roof Type Shingle
Parking Type Attached Garage, Garage Faces Side
Garage true
Building
Lot Description Level
Foundation Crawl Space
Sewer Septic Installed
Water Community Well
Architectural Style Transitional
Level or Stories Two
Structure Type Vinyl
New Construction false
Schools
Elementary Schools Lake Norman
Middle Schools Brawley
High Schools Lake Norman
Others
HOA Name Hawthorne
Restrictions Architectural Review,Subdivision
Acceptable Financing Cash, Conventional, VA Loan
Listing Terms Cash, Conventional, VA Loan
Special Listing Condition None
Read Less Info
Want to know what your home might be worth? Contact us for a FREE valuation!

Our team is ready to help you sell your home for the highest possible price ASAP
© 2024 Listings courtesy of Canopy MLS as distributed by MLS GRID. All Rights Reserved.
Bought with Caitlin Barney • Equity North Carolina Real Estate, LLC

Helping make real estate simple, fun and stress-free!







