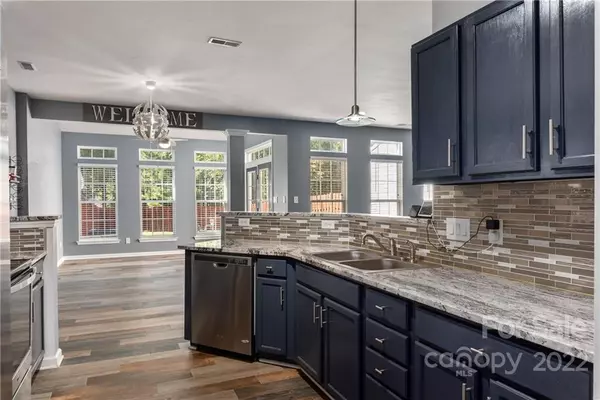$335,000
$339,500
1.3%For more information regarding the value of a property, please contact us for a free consultation.
3 Beds
3 Baths
2,016 SqFt
SOLD DATE : 11/21/2022
Key Details
Sold Price $335,000
Property Type Townhouse
Sub Type Townhouse
Listing Status Sold
Purchase Type For Sale
Square Footage 2,016 sqft
Price per Sqft $166
Subdivision Holly Park
MLS Listing ID 3906563
Sold Date 11/21/22
Style Transitional
Bedrooms 3
Full Baths 2
Half Baths 1
HOA Fees $328/mo
HOA Y/N 1
Abv Grd Liv Area 2,016
Year Built 2005
Lot Dimensions 2178
Property Description
Beautiful move in ready townhouse! Seller to pay 1 year HOA dues at closing! Features 3 nice sized bedrooms 2.5 baths! Primary bedroom has TWO spacious walk in closets and en suite bathroom with 2 sinks, shower and a soaker tub! Sellers put in heated tile flooring in primary bath. Home is a smart home, almost all light fixtures are dimmable with voice activation (Alexa or Google Home) Seller has 3 commands set up right now. Walk in and say "Alexa Good Morning" and the lights will turn oat 100% brightness. When done viewing the home say Alexa Good Night and the lights will turn off. Downstairs flooring is wood look ceramic tile, that matches the bathrooms and laundry room up on the second floor. Home comes with an Ecobee smart thermostat with sensor for the second floor. There is a NEMA 14-50 240 outlet installed in the garage for charging any EV vehicle. Lovely sunroom in the home overlooks extended patio and large fenced yard. Water, sewer and garbage pick up included in HOA dues.
Location
State NC
County Union
Building/Complex Name Holly Park
Zoning AT4
Interior
Interior Features Walk-In Closet(s)
Heating Central
Flooring Carpet, Tile
Appliance Electric Cooktop, Gas Water Heater
Exterior
Garage Spaces 1.0
Fence Fenced
Community Features Playground
Utilities Available Gas
Parking Type Attached Garage
Garage true
Building
Foundation Slab
Sewer Public Sewer
Water City
Architectural Style Transitional
Level or Stories Two
Structure Type Brick Partial, Vinyl
New Construction false
Schools
Elementary Schools Shiloh
Middle Schools Sun Valley
High Schools Sun Valley
Others
HOA Name Community Association Management
Special Listing Condition None
Read Less Info
Want to know what your home might be worth? Contact us for a FREE valuation!

Our team is ready to help you sell your home for the highest possible price ASAP
© 2024 Listings courtesy of Canopy MLS as distributed by MLS GRID. All Rights Reserved.
Bought with Kasey Hardt • JPAR Carolina Living

Helping make real estate simple, fun and stress-free!







