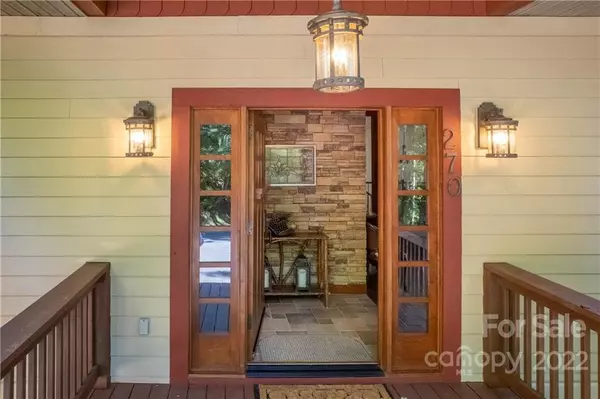$599,000
$599,000
For more information regarding the value of a property, please contact us for a free consultation.
3 Beds
4 Baths
2,393 SqFt
SOLD DATE : 11/21/2022
Key Details
Sold Price $599,000
Property Type Single Family Home
Sub Type Single Family Residence
Listing Status Sold
Purchase Type For Sale
Square Footage 2,393 sqft
Price per Sqft $250
Subdivision Smoky Mountain Country Club
MLS Listing ID 3909826
Sold Date 11/21/22
Style Arts and Crafts
Bedrooms 3
Full Baths 3
Half Baths 1
HOA Fees $382/mo
HOA Y/N 1
Abv Grd Liv Area 1,595
Year Built 2004
Lot Size 1.022 Acres
Acres 1.022
Property Description
Built for the discriminating buyer! From the welcoming front door to the ever changing mountain views, this stunning craftsman style home invites you to enjoy its many luxuries. The main level offers a flowing layout where living, dining, and kitchen spaces combine bathed in natural light from the oversized windows and high ceilings. A large primary bedroom, with en suite and two spacious walk-in closets, a half bath and laundry room complete the main level. Restore and relax in front of the stacked stone fireplace or while dining under the covered deck with stunning mountain views. The lower level boasts a bedroom with en suite, a sitting area, a guest bathroom, and an additional spacious bedroom. The attached garage and end of road privacy complete this meticulously maintained home. Smoky Mountain Country Club offers a Thomas Walker designed golf course, paved roads, gated entrance, swimming pool, tennis courts and fitness room. Make this your year-round home or getaway retreat.
Location
State NC
County Swain
Zoning None
Rooms
Basement Basement, Finished
Main Level Bedrooms 1
Interior
Interior Features Attic Other, Built-in Features, Open Floorplan, Pantry, Walk-In Closet(s)
Heating Central, Heat Pump
Cooling Ceiling Fan(s), Heat Pump
Flooring Carpet, Tile, Wood
Fireplaces Type Living Room, Wood Burning
Fireplace true
Appliance Convection Oven, Dishwasher, Double Oven, Electric Cooktop, Electric Oven, Electric Water Heater, Microwave, Refrigerator
Exterior
Garage Spaces 1.0
Community Features Clubhouse, Fitness Center, Gated, Golf, Outdoor Pool, Tennis Court(s)
Utilities Available Cable Available
Waterfront Description None
View Golf Course, Mountain(s), Year Round
Roof Type Composition
Parking Type Garage
Garage true
Building
Lot Description On Golf Course, Paved, Private
Sewer Private Sewer
Water Community Well
Architectural Style Arts and Crafts
Level or Stories Two
Structure Type Fiber Cement
New Construction false
Schools
Elementary Schools Unspecified
Middle Schools Unspecified
High Schools Unspecified
Others
Restrictions Deed,Short Term Rental Allowed,Square Feet
Acceptable Financing Cash, Conventional, Exchange
Listing Terms Cash, Conventional, Exchange
Special Listing Condition None
Read Less Info
Want to know what your home might be worth? Contact us for a FREE valuation!

Our team is ready to help you sell your home for the highest possible price ASAP
© 2024 Listings courtesy of Canopy MLS as distributed by MLS GRID. All Rights Reserved.
Bought with Julie Phillips • Keller Williams Great Smokies-Sylva

Helping make real estate simple, fun and stress-free!







