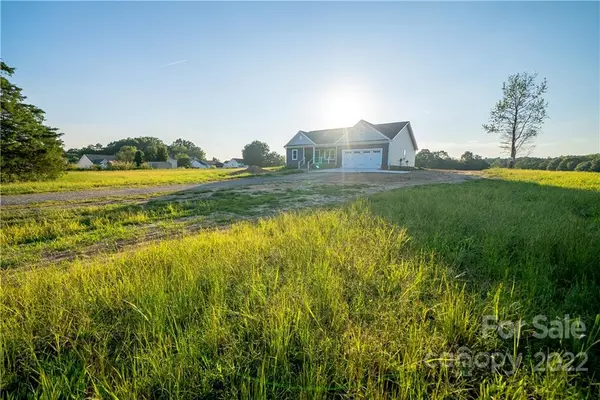$479,000
$499,000
4.0%For more information regarding the value of a property, please contact us for a free consultation.
4 Beds
2 Baths
1,923 SqFt
SOLD DATE : 11/18/2022
Key Details
Sold Price $479,000
Property Type Single Family Home
Sub Type Single Family Residence
Listing Status Sold
Purchase Type For Sale
Square Footage 1,923 sqft
Price per Sqft $249
MLS Listing ID 3906798
Sold Date 11/18/22
Style Ranch
Bedrooms 4
Full Baths 2
Construction Status Completed
Abv Grd Liv Area 1,923
Year Built 2022
Lot Size 2.470 Acres
Acres 2.47
Property Description
New custom home in the West Stanly Area! This home is packed with upgrades and sits on a sprawling 2.47 acre lot. You will love the split floorplan, oversized garage & screened back porch. The kitchen was tastefuly designed for entertaining and boasts beautiful quartz countertops and plenty of cabinet space. Real harwood floors flow throughout your main living spaces and hallways, and a gas fireplace adorned with tile is the focal point of the spacious living room. The primary suite features 2 separate closets & counter spaces. This home features a total 4 berooms & a office! Landcaping, hydroseeding & 6ft trees planted on portion of right property line to be done before closing.
This is a true quality built home by a local builder! A few of the ways this home stands out- stained front porch ceiling, wifi gargare door, gas grill piping ran, custom cabinetry, double hung windows, fiberglas exterior doors, upgraded siding(thicker than standard) Convienient to the new CPF facility!
Location
State NC
County Stanly
Zoning RA
Rooms
Main Level Bedrooms 4
Interior
Interior Features Cable Prewire, Drop Zone, Garden Tub, Kitchen Island, Open Floorplan, Pantry, Split Bedroom, Tray Ceiling(s), Walk-In Closet(s)
Heating Central, Heat Pump
Cooling Ceiling Fan(s), Heat Pump
Flooring Carpet, Tile, Wood
Fireplaces Type Gas Log, Gas Unvented, Living Room
Fireplace true
Appliance Electric Range, Electric Water Heater, Microwave, Plumbed For Ice Maker
Exterior
Garage Spaces 2.0
Roof Type Shingle
Parking Type Attached Garage
Garage true
Building
Foundation Crawl Space
Builder Name WR Contracting & Design
Sewer Public Sewer
Water City
Architectural Style Ranch
Level or Stories One
Structure Type Vinyl
New Construction true
Construction Status Completed
Schools
Elementary Schools Unspecified
Middle Schools Unspecified
High Schools Unspecified
Others
Restrictions No Restrictions
Special Listing Condition None
Read Less Info
Want to know what your home might be worth? Contact us for a FREE valuation!

Our team is ready to help you sell your home for the highest possible price ASAP
© 2024 Listings courtesy of Canopy MLS as distributed by MLS GRID. All Rights Reserved.
Bought with Alexis Hughes • EXP Realty LLC Ballantyne

Helping make real estate simple, fun and stress-free!







