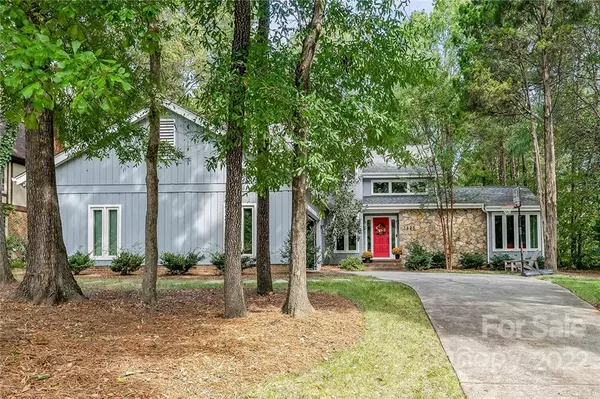$787,500
$835,000
5.7%For more information regarding the value of a property, please contact us for a free consultation.
4 Beds
3 Baths
3,107 SqFt
SOLD DATE : 11/16/2022
Key Details
Sold Price $787,500
Property Type Single Family Home
Sub Type Single Family Residence
Listing Status Sold
Purchase Type For Sale
Square Footage 3,107 sqft
Price per Sqft $253
Subdivision Montibello
MLS Listing ID 3907622
Sold Date 11/16/22
Style Contemporary
Bedrooms 4
Full Baths 2
Half Baths 1
HOA Fees $6/ann
HOA Y/N 1
Abv Grd Liv Area 3,107
Year Built 1983
Lot Size 0.515 Acres
Acres 0.515
Lot Dimensions 105x215
Property Description
Inviting home designed w entertaining in mind. This open concept home welcomes you w soaring ceilings, spacious rooms & a wonderful open flow. Modern kitchen reno completed in 2020 w distressed vintage tile flooring, 6 burner dual fuel range, beverage fridge & more. Great room w wood burning fireplace, built ins & custom wet bar. Spacious living, formal dining & flex room/home office provide the ability to customize your space to your needs. Main floor bedroom is a perfect space for kids or second home office. Large windows bring in tons of natural light within a treed & private setting. Upstairs primary suite w renovated bath, walk in shower, his & hers walk in closet, sitting area & private outdoor balcony. Secondary bedrooms w renovated hall bath. Enjoy your upcoming fall nights on the amazing screen porch w vaulted ceilings & serene setting. The outdoor space is completed w an extended paver patio, natural gas line for grilling, fully fenced yard & irrigation. Welcome Home!
Location
State NC
County Mecklenburg
Zoning R3
Rooms
Main Level Bedrooms 1
Interior
Interior Features Attic Stairs Pulldown, Kitchen Island, Walk-In Closet(s), Walk-In Pantry
Heating Central, Heat Pump
Cooling Ceiling Fan(s), Heat Pump
Flooring Hardwood, Tile
Fireplaces Type Great Room, Wood Burning
Fireplace true
Appliance Dishwasher, Disposal, Dryer, Electric Oven, Electric Water Heater, Gas Range, Plumbed For Ice Maker, Washer, Wine Refrigerator
Exterior
Garage Spaces 2.0
Fence Fenced
Roof Type Shingle
Parking Type Garage, Parking Space(s)
Garage true
Building
Lot Description Private, Wooded
Foundation Crawl Space
Sewer Public Sewer
Water City
Architectural Style Contemporary
Level or Stories Two
Structure Type Rough Sawn
New Construction false
Schools
Elementary Schools Beverly Woods
Middle Schools Carmel
High Schools South Mecklenburg
Others
Acceptable Financing Cash, Conventional
Listing Terms Cash, Conventional
Special Listing Condition None
Read Less Info
Want to know what your home might be worth? Contact us for a FREE valuation!

Our team is ready to help you sell your home for the highest possible price ASAP
© 2024 Listings courtesy of Canopy MLS as distributed by MLS GRID. All Rights Reserved.
Bought with Amelia Ravan • Rochelle Realty Group

Helping make real estate simple, fun and stress-free!







