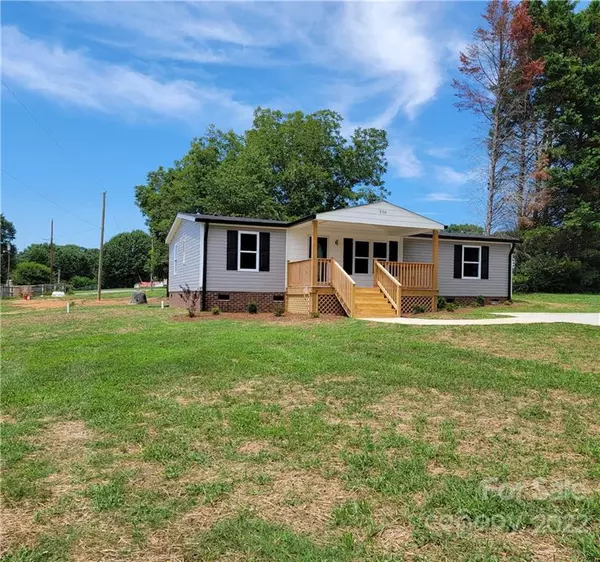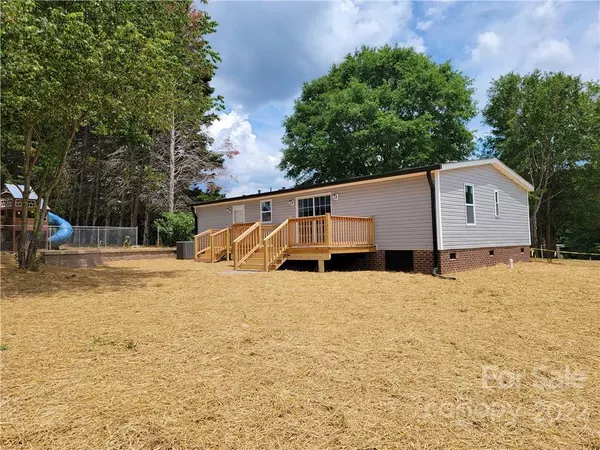$225,000
$229,900
2.1%For more information regarding the value of a property, please contact us for a free consultation.
3 Beds
2 Baths
1,223 SqFt
SOLD DATE : 11/14/2022
Key Details
Sold Price $225,000
Property Type Single Family Home
Listing Status Sold
Purchase Type For Sale
Square Footage 1,223 sqft
Price per Sqft $183
MLS Listing ID 3871652
Sold Date 11/14/22
Style Ranch
Bedrooms 3
Full Baths 2
Construction Status Completed
Abv Grd Liv Area 1,223
Year Built 1995
Lot Size 0.580 Acres
Acres 0.58
Lot Dimensions 107x312x40x328
Property Description
AMAZING RENOVATED MANUFACTURED HOME PERMANENTLY PLACED on a PRIVATE .58 ACRE LARGE LOT that's less than 5 minutes to Downtown LINCOLNTON! Here's some of the NEW Items included in the Home. NEW Vinyl Siding, NEW Vinyl Insulated Windows, NEW Roof, NEW Black Gutters & Commercial Downspouts, NEW Plumbing Lines throughout home, NEW 50 Gal Water Heater, NEW Delta Faucets & Delta Toilets, Beautiful Tile Surround on Bathtub/Shower in both Baths. NEW White Cabinets in Kitchen, Baths & Laundry. NEW Quartz Solid Surface Counters throughout. NEW S/S Appliances, NEW Interior Doors & Hardware, NEW Modern Light Fixtures, NEW Agreeable Gray Paint throughout, NEW Wood Trim throughout, NEW Luxury Vinyl Plank Flooring throughout the Home. NEW 8'x16' Covered Front Porch w/Ceiling Fan, NEW 8'x16' Rear Deck & 4'x4' Landing off rear door. Brick Skirting w/Continuously Poured Concrete Footers, NEW Vapor Barrier, 100' Concrete Driveway w/24' Parking Area. NEW Septic Tank & Well. ALL COMPLETED in 2022!
Location
State NC
County Lincoln
Zoning R-25
Rooms
Main Level Bedrooms 3
Interior
Interior Features Breakfast Bar, Open Floorplan, Split Bedroom, Vaulted Ceiling(s), Walk-In Closet(s)
Heating Central, Heat Pump
Cooling Heat Pump
Flooring Vinyl
Fireplace false
Appliance Dishwasher, Electric Range, Electric Water Heater, Microwave, Self Cleaning Oven
Exterior
Community Features None
Utilities Available Underground Power Lines
Roof Type Fiberglass
Parking Type Driveway
Building
Lot Description Level, Other - See Remarks, Private
Foundation Crawl Space, Other - See Remarks
Sewer Septic Installed
Water Well
Architectural Style Ranch
Structure Type Vinyl
New Construction false
Construction Status Completed
Schools
Elementary Schools Unspecified
Middle Schools Unspecified
High Schools Unspecified
Others
Restrictions Manufactured Home Allowed,No Restrictions
Acceptable Financing Cash, Conventional
Listing Terms Cash, Conventional
Special Listing Condition None
Read Less Info
Want to know what your home might be worth? Contact us for a FREE valuation!

Our team is ready to help you sell your home for the highest possible price ASAP
© 2024 Listings courtesy of Canopy MLS as distributed by MLS GRID. All Rights Reserved.
Bought with Lisa J Smith • Fathom Realty

Helping make real estate simple, fun and stress-free!







