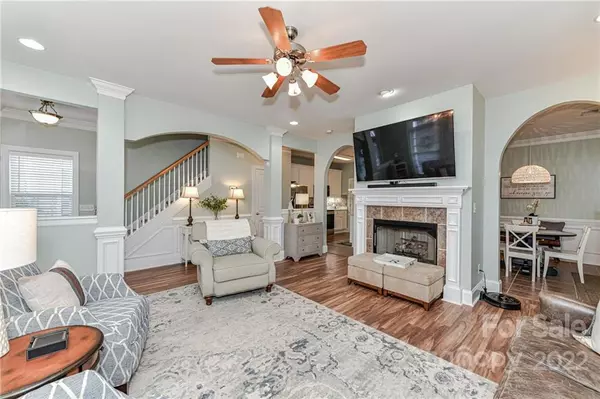$390,000
$395,000
1.3%For more information regarding the value of a property, please contact us for a free consultation.
3 Beds
3 Baths
2,100 SqFt
SOLD DATE : 11/09/2022
Key Details
Sold Price $390,000
Property Type Single Family Home
Sub Type Single Family Residence
Listing Status Sold
Purchase Type For Sale
Square Footage 2,100 sqft
Price per Sqft $185
Subdivision Bonterra
MLS Listing ID 3902705
Sold Date 11/09/22
Style Transitional
Bedrooms 3
Full Baths 2
Half Baths 1
HOA Fees $76/mo
HOA Y/N 1
Abv Grd Liv Area 2,100
Year Built 2004
Lot Size 4,356 Sqft
Acres 0.1
Property Description
Welcome to this Southern Charmer, Charleston Style home priced to sell in Bonterra! Community features beautiful equestrian center at front of neighborhood, club house, fitness center, playgrounds, walking trails, tennis courts, basketball courts & pool. Open floor plan w/upgraded architectural details throughout. Updated Kitchen in March 2022 includes painted white cabinets, new flat top range, new Carrara Marmi quartz countertops with 4" backsplash as well as new stainless steel sink with gooseneck faucet. New lighting in breakfast nook. New Tobacco Road Acacia 12mm laminated flooring in living room, primary bedroom, upstairs hallway & both additional bedrooms as well as new upgraded carpet on the stairs. Huge primary bedroom with tray ceilings & its own private balcony! Downstairs Home Office!Mins to new Hwy 74 Bypass, shopping & new hospital. Attached garage w/access entry door. New White Vinyl Privacy fencing in rear perfect for outdoor playing & entertaining on driveway.
Location
State NC
County Union
Zoning Res
Interior
Interior Features Attic Stairs Pulldown, Garden Tub, Walk-In Closet(s)
Heating Forced Air, Natural Gas
Cooling Ceiling Fan(s), Heat Pump
Flooring Carpet, Laminate, Tile
Fireplaces Type Gas Log, Great Room
Fireplace true
Appliance Dishwasher, Disposal, Electric Cooktop, Electric Oven, Gas Water Heater, Microwave, Plumbed For Ice Maker
Exterior
Garage Spaces 2.0
Community Features Fitness Center, Outdoor Pool, Playground, Pond, Sidewalks, Street Lights, Tennis Court(s), Walking Trails
Utilities Available Gas
Roof Type Shingle
Parking Type Driveway, Attached Garage, Garage Faces Rear
Garage true
Building
Lot Description Level
Foundation Slab
Sewer Public Sewer
Water City
Architectural Style Transitional
Level or Stories Two
Structure Type Vinyl
New Construction false
Schools
Elementary Schools Poplin
Middle Schools Porter Ridge
High Schools Porter Ridge
Others
HOA Name Cedar Management
Restrictions Subdivision
Acceptable Financing Cash, Conventional, FHA, USDA Loan, VA Loan
Horse Property Equestrian Facilities
Listing Terms Cash, Conventional, FHA, USDA Loan, VA Loan
Special Listing Condition None
Read Less Info
Want to know what your home might be worth? Contact us for a FREE valuation!

Our team is ready to help you sell your home for the highest possible price ASAP
© 2024 Listings courtesy of Canopy MLS as distributed by MLS GRID. All Rights Reserved.
Bought with Ashley Sofsian • Berkshire Hathaway HomeServices

Helping make real estate simple, fun and stress-free!







