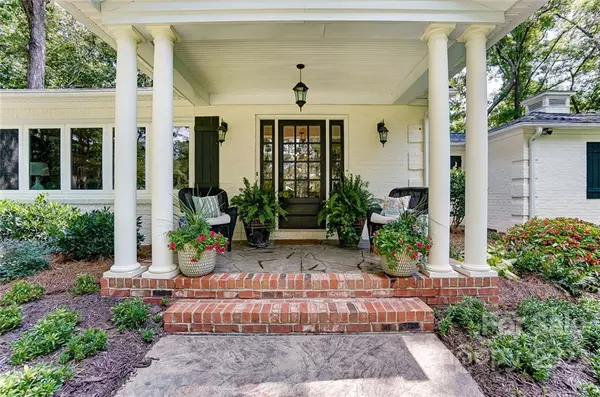$816,000
$825,000
1.1%For more information regarding the value of a property, please contact us for a free consultation.
3 Beds
2 Baths
2,249 SqFt
SOLD DATE : 11/09/2022
Key Details
Sold Price $816,000
Property Type Single Family Home
Sub Type Single Family Residence
Listing Status Sold
Purchase Type For Sale
Square Footage 2,249 sqft
Price per Sqft $362
MLS Listing ID 3895827
Sold Date 11/09/22
Style Traditional
Bedrooms 3
Full Baths 2
Abv Grd Liv Area 2,249
Year Built 1952
Lot Size 6.630 Acres
Acres 6.63
Property Description
Beautifully updated, this painted brick ranch sitting on 6.63 wooded aces has so much privacy, yet so close to everything! The home has been completely updated with so many awesome features, including a beautiful brick archway from living room to the kitchen with a large island, granite countertops and tile backsplash. Hardwood floors in the living room, hallway and all bedrooms, tile floors in the kitchen, bathrooms and mudroom. This stunning property is made for enjoying the outdoors, the tree lined driveway winds around to the back of the house, there you will find a stamped concrete patio with string lights and and outdoor fireplace, a 180' zipline, a carport, two storage buildings and a 1550 sqft brick detached garage with 13 x 13 storage room that could be an office, so many possibilities with the detached garage. Four 50' raised garden beds that are great for growing vegetables or flowers. Approximately 1/2 acre of parking area in the back, great for hosting friends and family!
Location
State NC
County Cabarrus
Zoning AG
Rooms
Main Level Bedrooms 3
Interior
Interior Features Attic Stairs Pulldown, Kitchen Island, Pantry, Split Bedroom, Vaulted Ceiling(s), Walk-In Closet(s)
Heating Central, Heat Pump
Cooling Ceiling Fan(s)
Flooring Tile, Wood
Fireplaces Type Living Room, Outside, See Through
Fireplace true
Appliance Convection Oven, Dishwasher, Electric Range, Electric Water Heater, Exhaust Hood, Plumbed For Ice Maker
Exterior
Roof Type Shingle
Parking Type Carport, Circular Driveway, Detached Garage, Parking Space(s)
Building
Lot Description Private, Wooded
Foundation Crawl Space
Sewer Septic Installed
Water Well
Architectural Style Traditional
Level or Stories One
Structure Type Brick Full
New Construction false
Schools
Elementary Schools Bethel
Middle Schools C.C. Griffin
High Schools Central Cabarrus
Others
Restrictions No Representation
Acceptable Financing Cash, Conventional, FHA, USDA Loan, VA Loan
Listing Terms Cash, Conventional, FHA, USDA Loan, VA Loan
Special Listing Condition None
Read Less Info
Want to know what your home might be worth? Contact us for a FREE valuation!

Our team is ready to help you sell your home for the highest possible price ASAP
© 2024 Listings courtesy of Canopy MLS as distributed by MLS GRID. All Rights Reserved.
Bought with Lindsay Redfern • Cottingham Chalk

Helping make real estate simple, fun and stress-free!







