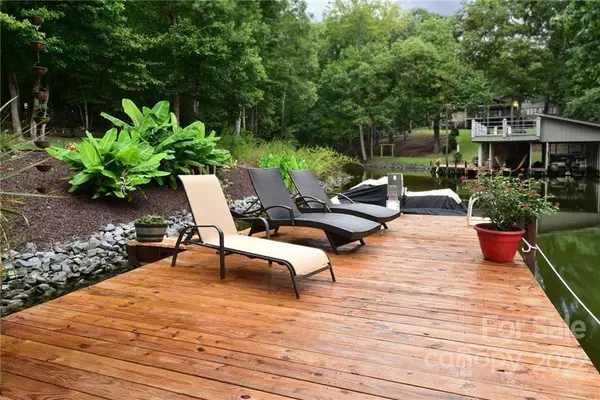$899,600
$949,000
5.2%For more information regarding the value of a property, please contact us for a free consultation.
3 Beds
3 Baths
3,440 SqFt
SOLD DATE : 11/07/2022
Key Details
Sold Price $899,600
Property Type Single Family Home
Sub Type Single Family Residence
Listing Status Sold
Purchase Type For Sale
Square Footage 3,440 sqft
Price per Sqft $261
Subdivision Swift Island Plantation
MLS Listing ID 3898734
Sold Date 11/07/22
Style Traditional
Bedrooms 3
Full Baths 3
HOA Fees $72/ann
HOA Y/N 1
Abv Grd Liv Area 1,734
Year Built 2009
Lot Size 0.480 Acres
Acres 0.48
Lot Dimensions Approx 107 ft waterfront
Property Description
Beautifully designed waterfront home W/Open floor plan & many outdoor spaces for entertaining! Main floor features a lrg great room w/cathedral ceilings, FP w/gas logs & built-in cabinetry. There is a separate dining area & nice size kitchen w/a lrg breakfast bar w/granite CTs throughout the whole kitchen. All stainless-steel appliances. Lrg laundry room, extra bedroom & full bath all on the main floor. The lrg screened in porch is spacious & overlooks the lake. The primary bedroom is a very nice size & features tray ceilings & lots of windows to take in the lake views. 2 walk in closets & nice bath w/ lrg tile shower. The basement has a marvelous den w/lots of windows looking out at the covered patio & lake. Beautiful wet bar & addt’l dining area. Another nice size bedroom w/a Lake View & another full bath. Lots of storage space in this home! Boat house is great & has lots of space for sunbathing & the water is perfect for swimming & fishing.2-car garage & beautifully landscaped yard!
Location
State NC
County Montgomery
Zoning R-20
Body of Water Lake Tillery
Rooms
Basement Basement, Exterior Entry, Finished, Interior Entry
Main Level Bedrooms 2
Interior
Interior Features Breakfast Bar, Built-in Features, Cathedral Ceiling(s), Open Floorplan, Pantry, Walk-In Closet(s)
Heating Heat Pump
Cooling Ceiling Fan(s), Heat Pump
Flooring Tile, Wood
Fireplaces Type Gas Log, Great Room, Outside, Propane
Fireplace true
Appliance Dishwasher, Electric Water Heater, Microwave, Plumbed For Ice Maker
Exterior
Exterior Feature In-Ground Irrigation
Garage Spaces 2.0
Community Features Gated, RV/Boat Storage
Waterfront Description Boat House, Boat Lift, Covered structure, Lake, Dock
View Year Round
Parking Type Driveway, Attached Garage, Garage Faces Side, Keypad Entry, Parking Space(s)
Garage true
Building
Lot Description Paved, Sloped, Waterfront
Sewer County Sewer
Water County Water
Architectural Style Traditional
Level or Stories One
Structure Type Brick Partial, Vinyl
New Construction false
Schools
Elementary Schools Unspecified
Middle Schools Unspecified
High Schools Unspecified
Others
HOA Name Tillery Management
Restrictions Architectural Review,Manufactured Home Not Allowed,Modular Not Allowed,Signage,Square Feet,Subdivision
Acceptable Financing Cash, Conventional, Exchange
Listing Terms Cash, Conventional, Exchange
Special Listing Condition None
Read Less Info
Want to know what your home might be worth? Contact us for a FREE valuation!

Our team is ready to help you sell your home for the highest possible price ASAP
© 2024 Listings courtesy of Canopy MLS as distributed by MLS GRID. All Rights Reserved.
Bought with Tiffany Schnur • Coldwell Banker Realty

Helping make real estate simple, fun and stress-free!







