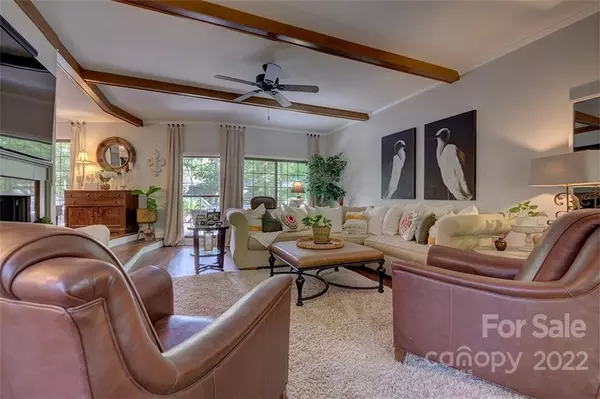$650,000
$650,000
For more information regarding the value of a property, please contact us for a free consultation.
3 Beds
3 Baths
2,417 SqFt
SOLD DATE : 11/18/2022
Key Details
Sold Price $650,000
Property Type Single Family Home
Sub Type Single Family Residence
Listing Status Sold
Purchase Type For Sale
Square Footage 2,417 sqft
Price per Sqft $268
Subdivision River Hills
MLS Listing ID 3908954
Sold Date 11/18/22
Style Ranch
Bedrooms 3
Full Baths 2
Half Baths 1
Construction Status Completed
HOA Fees $173/qua
HOA Y/N 1
Abv Grd Liv Area 2,099
Year Built 1976
Lot Size 0.790 Acres
Acres 0.79
Lot Dimensions 107x157x116x168
Property Description
Awesome updated RANCH with small basement/flex space/wine cellar w/exterior entrance.Home has been painstakingly remodeled with amazing kitchen & keeping room spaces,open great room & dining room that all lead to massive outdoor deck and water views all year round!!Oversized flat lot for River Hills at 3/4 acre on quiet and private cul de sac street toward South Point beach area of the neighborhood.2 fireplaces to enjoy! Extra big garage with lots of storage.3 bedrooms,2 1/2 baths,new metal spiral staircase to basement,new wood floors &carpet,popcorn ceilings removed and so much more.This was a labor of love. Sellers hate to leave but need to assist family!As soon as you walk in the front door you are invited into a welcoming and warm space that says sit and stay awhile.River Hills offers 24 hour gated security, a country club with award winning 18 hole golf course, miles of walking trails,marina,waterfront park w sandy beach,playgrounds, gardens and highly rated schools. WELCOME HOME!
Location
State SC
County York
Zoning RC-I
Body of Water Lake Wylie
Rooms
Basement Basement, Exterior Entry, Interior Entry
Main Level Bedrooms 3
Interior
Interior Features Attic Stairs Pulldown, Cable Prewire, Wet Bar
Heating Central, Forced Air, Natural Gas
Cooling Ceiling Fan(s)
Flooring Carpet, Tile, Wood
Fireplaces Type Great Room, Keeping Room
Fireplace true
Appliance Bar Fridge, Dishwasher, Double Oven, Gas Cooktop, Gas Water Heater, Refrigerator
Exterior
Garage Spaces 2.0
Community Features Dog Park, Gated, Golf, Outdoor Pool, Picnic Area, Playground, Recreation Area, Tennis Court(s), Walking Trails
Waterfront Description Beach - Public, Lake, Paddlesport Launch Site - Community
View Water, Winter
Roof Type Shingle
Parking Type Attached Garage
Garage true
Building
Lot Description Cul-De-Sac, Paved, Wooded
Foundation Crawl Space
Sewer County Sewer
Water County Water
Architectural Style Ranch
Level or Stories One
Structure Type Wood
New Construction false
Construction Status Completed
Schools
Elementary Schools Crowders Creek
Middle Schools Oakridge
High Schools Clover
Others
HOA Name River Hills Comm Assoc
Restrictions Architectural Review
Acceptable Financing Cash, Conventional, FHA, USDA Loan, VA Loan
Listing Terms Cash, Conventional, FHA, USDA Loan, VA Loan
Special Listing Condition None
Read Less Info
Want to know what your home might be worth? Contact us for a FREE valuation!

Our team is ready to help you sell your home for the highest possible price ASAP
© 2024 Listings courtesy of Canopy MLS as distributed by MLS GRID. All Rights Reserved.
Bought with Kathy McMahon • Rinehart Realty Corporation

Helping make real estate simple, fun and stress-free!







