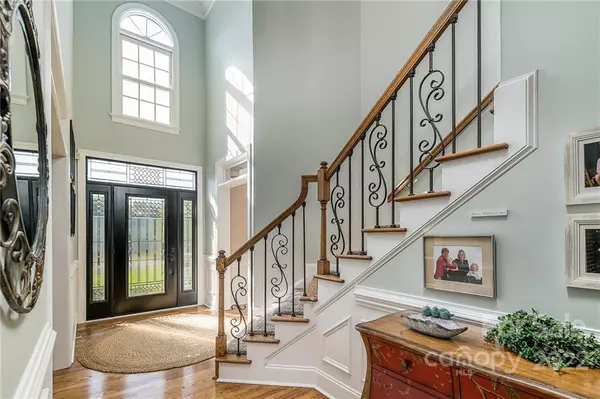$850,000
$849,900
For more information regarding the value of a property, please contact us for a free consultation.
4 Beds
3 Baths
3,353 SqFt
SOLD DATE : 11/07/2022
Key Details
Sold Price $850,000
Property Type Single Family Home
Sub Type Single Family Residence
Listing Status Sold
Purchase Type For Sale
Square Footage 3,353 sqft
Price per Sqft $253
Subdivision Royal Pointe
MLS Listing ID 3907314
Sold Date 11/07/22
Style Transitional
Bedrooms 4
Full Baths 2
Half Baths 1
HOA Fees $37
HOA Y/N 1
Abv Grd Liv Area 3,353
Year Built 1995
Lot Size 0.540 Acres
Acres 0.54
Lot Dimensions 173*257*87*176
Property Description
Beautiful 4 Bedroom Full Brick Home w/Boat Slip! Large Great Room w/Stacked Stone Fireplace & Hardwood Floors, Gourmet Kitchen w/Quartz Counters, Eat-At Breakfast Island, Display Cabinets, Undermount Lighting, High End SS Appliances, Viking Stove w/Gas Cooktop & Walk-In Pantry, Breakfast Area w/Bay Window, Elegant Dining Area w/Extensive Molding, Office w/French Doors, Primary Bedroom w/Tray Ceiling & Walk-In Custom Closet, Spa Like Primary Bath w/Double Sink Vanity, Soaking Tub & Walk-In Rain Shower, 2 Large Secondary Bedrooms w/Double Door Closets, 4th Bedroom w/Walk-In Closet, Huge Bonus Room w/2 Walk-In Attic Storage Closets, Backyard Oasis w/Mature Landscaping, Screened Porch, Outdoor Fire Pit & Paver Patio, 2+ Car Garage w/Epoxy Flooring, Storage Closet & Storage Organizers, Community Waterfront Gazebo & Boat Launch, Boat Slip w/Lift, Excellent Location Close to Langtree at The Lake w/Restaurants, Shopping & Easy Access to I-77. Low Iredell County Taxes w/Award Winning Schools.
Location
State NC
County Iredell
Zoning R20
Interior
Interior Features Attic Other, Attic Walk In, Breakfast Bar, Cable Prewire, Kitchen Island, Tray Ceiling(s), Walk-In Closet(s), Walk-In Pantry
Heating Central, Forced Air, Natural Gas
Cooling Ceiling Fan(s)
Flooring Carpet, Tile, Wood
Fireplaces Type Gas Log, Great Room, Outside
Fireplace true
Appliance Gas Cooktop, Gas Range, Gas Water Heater, Microwave, Plumbed For Ice Maker, Self Cleaning Oven
Exterior
Garage Spaces 2.0
Fence Fenced
Community Features Cabana, Sidewalks, Street Lights
Utilities Available Cable Available, Gas
Waterfront Description Boat Lift, Boat Ramp – Community, Boat Slip – Community, Lake, Paddlesport Launch Site - Community
Roof Type Shingle
Parking Type Attached Garage, Garage Door Opener, Garage Faces Side, Keypad Entry
Garage true
Building
Lot Description Level, Private
Foundation Crawl Space
Sewer Septic Installed
Water Community Well
Architectural Style Transitional
Level or Stories Two
Structure Type Brick Full
New Construction false
Schools
Elementary Schools Coddle Creek
Middle Schools Woodland Heights
High Schools Lake Norman
Others
HOA Name Royal Pointe Homeowners
Restrictions Architectural Review,Other - See Remarks
Acceptable Financing Cash, Conventional
Listing Terms Cash, Conventional
Special Listing Condition None
Read Less Info
Want to know what your home might be worth? Contact us for a FREE valuation!

Our team is ready to help you sell your home for the highest possible price ASAP
© 2024 Listings courtesy of Canopy MLS as distributed by MLS GRID. All Rights Reserved.
Bought with Carole Krug • Allen Tate Davidson

Helping make real estate simple, fun and stress-free!







