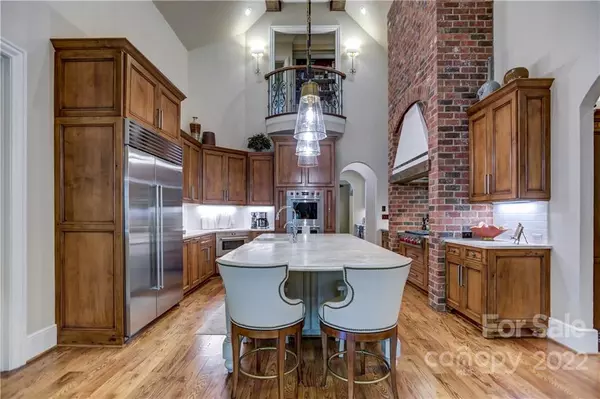$1,675,000
$1,825,000
8.2%For more information regarding the value of a property, please contact us for a free consultation.
5 Beds
5 Baths
5,247 SqFt
SOLD DATE : 11/03/2022
Key Details
Sold Price $1,675,000
Property Type Single Family Home
Sub Type Single Family Residence
Listing Status Sold
Purchase Type For Sale
Square Footage 5,247 sqft
Price per Sqft $319
Subdivision Davidson Wood
MLS Listing ID 3888913
Sold Date 11/03/22
Style Tudor
Bedrooms 5
Full Baths 4
Half Baths 1
Construction Status Completed
HOA Fees $21
HOA Y/N 1
Abv Grd Liv Area 5,247
Year Built 2008
Lot Size 0.910 Acres
Acres 0.91
Lot Dimensions 46x253x297x490
Property Description
Tudor design meets modern luxury in one of Davidson's most exclusive neighborhoods. Casually elegant and flush with quality, space, character and design excellence, this home will not disappoint. Don't miss the soaring ceilings, architectural elements, custom lighting & easy entertaining flow & storage...loads of storage! Kitchen remodel 2020 included all new luxury appliances (Wolf/SubZero/Bosch), leathered quartzite counters, hand-made backsplash tile, & new lighting. Powder rm & 4th bath boast new vanities & fixtures. All new LED lighting thru-out main level & many of 2nd level fixtures. Recently updated laundry rm functions as laundry/storage/command center w/built-in desk/file storage. Over 450sq.ft. of covered/screened porch and 708sq.ft. of patio extend the indoors OUT! Both garages boast epoxy floors. Oversized 1-car garage offers plenty of storage space. 2-car garage offers built-in shelving. Don't miss the built in gas grill/prep station & outdoor storage closet on patio.
Location
State NC
County Mecklenburg
Zoning RPA
Rooms
Main Level Bedrooms 1
Interior
Interior Features Attic Stairs Pulldown, Breakfast Bar, Built-in Features, Cable Prewire, Cathedral Ceiling(s), Drop Zone, Kitchen Island, Open Floorplan, Pantry, Tray Ceiling(s), Vaulted Ceiling(s), Walk-In Closet(s), Walk-In Pantry, Wet Bar, Whirlpool
Heating Central, Forced Air, Natural Gas, Zoned
Cooling Ceiling Fan(s), Zoned
Flooring Brick, Carpet, Tile, Wood
Fireplaces Type Gas, Gas Log, Gas Starter, Great Room, Outside, Porch, Wood Burning
Fireplace true
Appliance Bar Fridge, Convection Oven, Dishwasher, Disposal, Double Oven, Exhaust Hood, Freezer, Gas Cooktop, Gas Range, Gas Water Heater, Microwave, Plumbed For Ice Maker, Refrigerator, Wall Oven, Warming Drawer, Wine Refrigerator
Exterior
Exterior Feature Gas Grill, In-Ground Irrigation, Storage
Garage Spaces 3.0
Utilities Available Cable Available, Gas
Waterfront Description None
Roof Type Shingle
Parking Type Driveway, Attached Garage, Garage Door Opener, Garage Faces Side, Keypad Entry, Parking Space(s)
Garage true
Building
Lot Description Private, Wooded, Wooded
Foundation Crawl Space
Builder Name Artisan Custom Homes
Sewer Public Sewer, County Sewer
Water City
Architectural Style Tudor
Level or Stories Two
Structure Type Brick Full, Hard Stucco, Stone Veneer, Wood
New Construction false
Construction Status Completed
Schools
Elementary Schools Davidson K-8
Middle Schools Davidson K-8
High Schools William Amos Hough
Others
HOA Name CSI Communities
Restrictions Architectural Review,Manufactured Home Not Allowed,Modular Not Allowed
Acceptable Financing Conventional
Listing Terms Conventional
Special Listing Condition None
Read Less Info
Want to know what your home might be worth? Contact us for a FREE valuation!

Our team is ready to help you sell your home for the highest possible price ASAP
© 2024 Listings courtesy of Canopy MLS as distributed by MLS GRID. All Rights Reserved.
Bought with Kelly Wodzinski • Keller Williams Unified

Helping make real estate simple, fun and stress-free!







