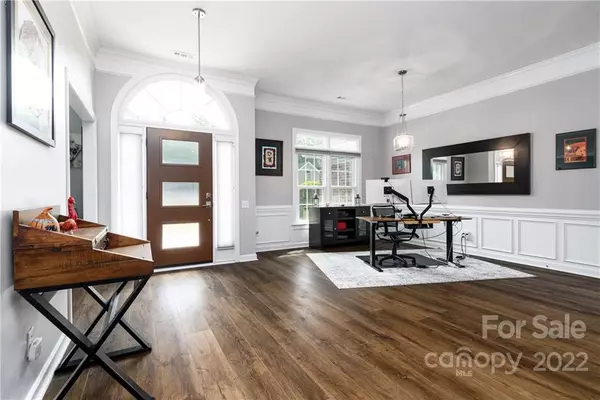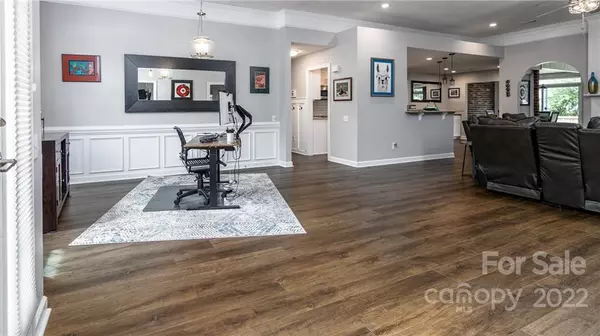$624,900
$624,900
For more information regarding the value of a property, please contact us for a free consultation.
4 Beds
3 Baths
2,854 SqFt
SOLD DATE : 11/02/2022
Key Details
Sold Price $624,900
Property Type Single Family Home
Sub Type Single Family Residence
Listing Status Sold
Purchase Type For Sale
Square Footage 2,854 sqft
Price per Sqft $218
Subdivision Quail Ridge
MLS Listing ID 3901121
Sold Date 11/02/22
Style Ranch
Bedrooms 4
Full Baths 3
Construction Status Completed
HOA Fees $16/ann
HOA Y/N 1
Abv Grd Liv Area 2,854
Year Built 1994
Lot Size 0.360 Acres
Acres 0.36
Lot Dimensions 100x156x100x154
Property Description
Prepare to be wowed by this stately brick RANCH in sought after Quail Ridge. This meticulously maintained beauty boasts an open floorplan with plenty of natural light, soaring ceilings, heavy molding, fresh paint & LVP flooring. High-end upgrades include a new roof, windows, hvac with 10 yr warranty, hot water heater, lighting & garage door. The showstopper master bathroom has been completely renovated with a spacious tile shower, standalone tub, tile flooring & carrara marble countertops. The kitchen has new shaker cabinet doors, granite countertops, tile backsplash & stainless steel appliances. The great room features a gas fireplace with archways leading to your 370sf +/- 4 season room!! Enjoy your morning coffee overlooking your paver patio & private backyard with a new fence, sod & irrigation system. Truly too many updates to list!! Community Park, Award Winning Fort Mill Schools, Convenient to 77, Shopping & Airport. Washer, dryer & fridge included. Hurry this one won’t last!!!!
Location
State SC
County York
Zoning RC-I
Rooms
Main Level Bedrooms 4
Interior
Interior Features Attic Stairs Fixed, Breakfast Bar, Cable Prewire, Open Floorplan, Pantry, Vaulted Ceiling(s), Walk-In Closet(s)
Heating Central, Forced Air, Natural Gas, Wall Furnace
Cooling Ceiling Fan(s), Wall Unit(s)
Flooring Tile, Vinyl
Fireplaces Type Gas, Gas Log, Great Room
Fireplace true
Appliance Dishwasher, Disposal, Electric Range, Gas Water Heater, Microwave, Plumbed For Ice Maker, Self Cleaning Oven
Exterior
Exterior Feature In-Ground Irrigation
Garage Spaces 2.0
Fence Fenced
Community Features Playground
Utilities Available Cable Available, Gas
Roof Type Shingle
Parking Type Driveway, Attached Garage, Garage Door Opener, Garage Faces Side, Keypad Entry
Garage true
Building
Lot Description Level, Private, Wooded
Foundation Slab, Other - See Remarks
Sewer County Sewer
Water County Water
Architectural Style Ranch
Level or Stories One
Structure Type Brick Full
New Construction false
Construction Status Completed
Schools
Elementary Schools Springfield
Middle Schools Springfield
High Schools Nations Ford
Others
HOA Name Michael Burke
Restrictions No Representation
Acceptable Financing Cash, Conventional, Exchange, FHA, VA Loan
Listing Terms Cash, Conventional, Exchange, FHA, VA Loan
Special Listing Condition None
Read Less Info
Want to know what your home might be worth? Contact us for a FREE valuation!

Our team is ready to help you sell your home for the highest possible price ASAP
© 2024 Listings courtesy of Canopy MLS as distributed by MLS GRID. All Rights Reserved.
Bought with Jason Morton • Premier South

Helping make real estate simple, fun and stress-free!







