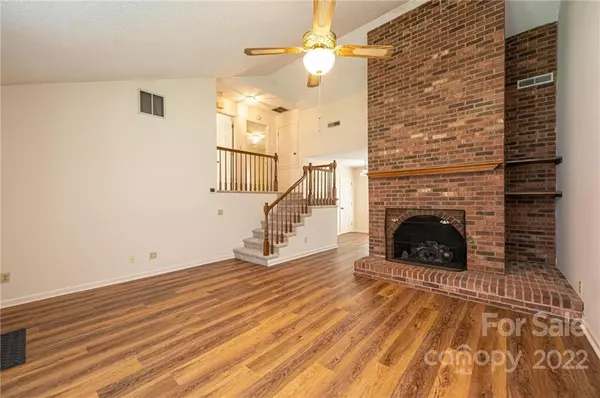$242,000
$259,900
6.9%For more information regarding the value of a property, please contact us for a free consultation.
2 Beds
3 Baths
1,192 SqFt
SOLD DATE : 10/28/2022
Key Details
Sold Price $242,000
Property Type Townhouse
Sub Type Townhouse
Listing Status Sold
Purchase Type For Sale
Square Footage 1,192 sqft
Price per Sqft $203
Subdivision Lecho Park Townhomes
MLS Listing ID 3906166
Sold Date 10/28/22
Bedrooms 2
Full Baths 2
Half Baths 1
HOA Fees $160/mo
HOA Y/N 1
Abv Grd Liv Area 1,192
Year Built 1985
Lot Size 2,178 Sqft
Acres 0.05
Lot Dimensions 50x89
Property Description
END UNIT L'echo Park Townhouse with 2 Car Garage and lots of recent updates! The ONLY building in the L'echo Park Townhouse complex that only has 2 units! Large open living room with vaulted ceilings and brick gas log FP, half bath, kitchen, dining area, & rear concrete patio all on the main level; upper level has 2 primary suites (one with a balcony overlooking the backyard area); lower level has full laundry room/storage plus double car attached garage with 2 garage doors/openers. New driveway was installed 3 years ago; new remote controls and receivers on both garage door openers; entire interior freshly painted with 2 coats; NEW waterproof LVT flooring entire main level & in laundry room; NEW carpet upstairs; NEW stove, microwave, blinds throughout, locks, bathroom fans & more! Hot water tank drained and flushed. HVAC serviced. House completely cleaned and sanitized! Property must be occupied by owner/occupant. Cannot be rented per by-laws. Sold As Is.
Location
State NC
County Catawba
Building/Complex Name Lecho Park Townhomes
Zoning R-9A
Rooms
Basement Basement
Interior
Interior Features Attic Stairs Pulldown, Cable Prewire, Vaulted Ceiling(s)
Heating Heat Pump
Cooling Ceiling Fan(s), Heat Pump
Flooring Carpet, Tile, Vinyl
Fireplaces Type Gas, Gas Log, Living Room
Fireplace true
Appliance Dishwasher, Dryer, Electric Range, Electric Water Heater, Microwave, Refrigerator, Washer
Exterior
Garage Spaces 2.0
Utilities Available Cable Available
Waterfront Description None
Roof Type Shingle
Parking Type Basement, Driveway, Attached Garage, Garage Door Opener
Garage true
Building
Lot Description End Unit, Level
Sewer Public Sewer
Water City
Level or Stories Tri-Level
Structure Type Brick Partial, Vinyl
New Construction false
Schools
Elementary Schools Shuford
Middle Schools Newton Conover
High Schools Newton Conover
Others
HOA Name Allison & White Property Management
Restrictions Building,Deed,Subdivision
Acceptable Financing Cash, Conventional, FHA, USDA Loan, VA Loan
Listing Terms Cash, Conventional, FHA, USDA Loan, VA Loan
Special Listing Condition None
Read Less Info
Want to know what your home might be worth? Contact us for a FREE valuation!

Our team is ready to help you sell your home for the highest possible price ASAP
© 2024 Listings courtesy of Canopy MLS as distributed by MLS GRID. All Rights Reserved.
Bought with Myra Marshall • Weichert, Realtors - Team Metro

Helping make real estate simple, fun and stress-free!







