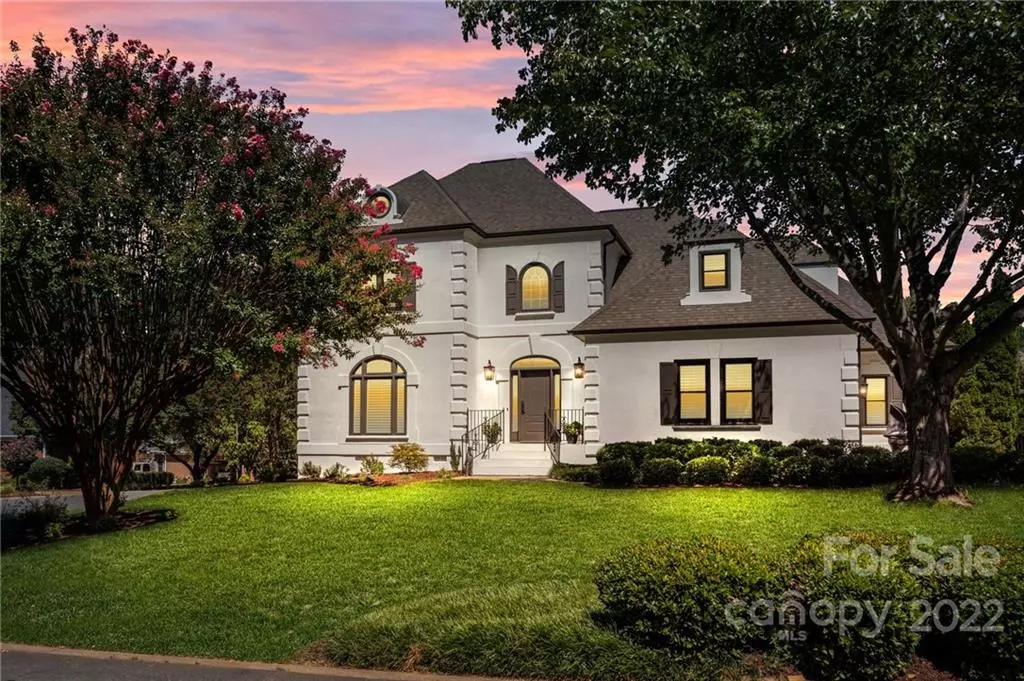$1,086,000
$1,086,000
For more information regarding the value of a property, please contact us for a free consultation.
4 Beds
4 Baths
3,038 SqFt
SOLD DATE : 10/28/2022
Key Details
Sold Price $1,086,000
Property Type Single Family Home
Sub Type Single Family Residence
Listing Status Sold
Purchase Type For Sale
Square Footage 3,038 sqft
Price per Sqft $357
Subdivision Sterling Pointe
MLS Listing ID 3898965
Sold Date 10/28/22
Style Transitional
Bedrooms 4
Full Baths 3
Half Baths 1
Construction Status Completed
HOA Fees $96/qua
HOA Y/N 1
Abv Grd Liv Area 3,038
Year Built 1995
Lot Size 0.300 Acres
Acres 0.3
Lot Dimensions 87x138x82x118x21
Property Description
Stunning home in Sterling Point with Deeded Boat Slip with 6,600 lb HydroHoist Lift Incl! This home was just freshly painted Inside & Out. Bathrooms all renovated. Primary Bath done with white marble, new white vanities and backlit mirrors. Custom closet designed and installed by Impeccable Closets. New Banister with Wrought Iron, refinished floors and new carpet. Kitchen remodel with Quartz Countertops - new Jennair Cooktop, Refrig, paneled dishwasher, under counter lights, and NEW Pantry added! All new Harney door hardware - all new light switches and outlets throughout. Deck was reconstructed and surfaced. Lrg Laundry Rm resigned w/Granite Countertop, Stacked Washer & Dryer and full-size refrig. convey. New cabinetry added on both sides of FP with wine bar & 56-bottle wine cooler. New 3-Burner Gas FP - added shiplap siding to 3 sides of FP and new granite hearth. $20K landscaping re-design with 5 zone irrigation and drip zone added. See the complete Update List attached in MLS.
Location
State NC
County Mecklenburg
Zoning GR
Rooms
Main Level Bedrooms 1
Interior
Interior Features Attic Walk In, Cable Prewire, Open Floorplan, Walk-In Closet(s), Walk-In Pantry
Heating Forced Air, Natural Gas, Zoned
Cooling Ceiling Fan(s), Zoned
Flooring Carpet, Marble, Tile, Wood
Fireplaces Type Gas Vented, Great Room
Appliance Convection Oven, Dishwasher, Disposal, Down Draft, Dryer, Gas Cooktop, Gas Water Heater, Microwave, Plumbed For Ice Maker, Refrigerator, Wall Oven, Washer, Wine Refrigerator
Exterior
Exterior Feature In-Ground Irrigation
Garage Spaces 2.0
Fence Fenced
Community Features Playground, Recreation Area, Sidewalks, Street Lights
Waterfront Description Boat Slip (Deed), Lake
View Water
Roof Type Shingle
Parking Type Garage
Garage true
Building
Lot Description Corner Lot, Level
Foundation Crawl Space
Sewer Public Sewer
Water City
Architectural Style Transitional
Level or Stories Two
Structure Type Hard Stucco
New Construction false
Construction Status Completed
Schools
Elementary Schools J.V. Washam
Middle Schools Bailey
High Schools William Amos Hough
Others
HOA Name Main Street Management
Acceptable Financing Cash, Conventional
Listing Terms Cash, Conventional
Special Listing Condition None
Read Less Info
Want to know what your home might be worth? Contact us for a FREE valuation!

Our team is ready to help you sell your home for the highest possible price ASAP
© 2024 Listings courtesy of Canopy MLS as distributed by MLS GRID. All Rights Reserved.
Bought with Lori Scherrman • First Priority Realty Inc.

Helping make real estate simple, fun and stress-free!







