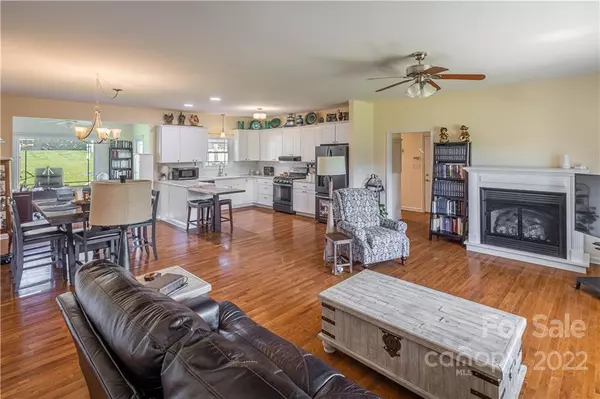$315,000
$325,000
3.1%For more information regarding the value of a property, please contact us for a free consultation.
2 Beds
2 Baths
1,864 SqFt
SOLD DATE : 10/28/2022
Key Details
Sold Price $315,000
Property Type Single Family Home
Sub Type Single Family Residence
Listing Status Sold
Purchase Type For Sale
Square Footage 1,864 sqft
Price per Sqft $168
Subdivision St James Vineyard
MLS Listing ID 3905911
Sold Date 10/28/22
Bedrooms 2
Full Baths 2
Construction Status Completed
Abv Grd Liv Area 1,864
Year Built 2017
Lot Size 0.700 Acres
Acres 0.7
Property Description
Do not miss this lovely, like new two bed/two bath well maintained home situated on a spacious corner lot in St. James Vineyard. Built in 2017, this beautiful home offers ample room to roam and play indoors and out, with ease to convert into three bedrooms. From the moment you walk onto the front porch, you will delight in the bright and airy feel. As you open the front door, you will find the open concept family, dining and kitchen is perfect for entertaining and gathering in the heart of the home. Just off the kitchen is a newly expanded deck, which lends the perfect setting for outdoor grilling and play. While the primary bedroom offers a generous owner’s suite with expansive walk-in closet that could easily be converted to a third bedroom, the owner’s bath offers a large shower with bench and double vanities. Storage abounds in the oversized garage with ramp for easy access. Convenience is key, minutes from shopping, dining and more with easy access to I-40, 70, 321 & 16.
Location
State NC
County Catawba
Zoning R-20
Rooms
Main Level Bedrooms 2
Interior
Interior Features Attic Stairs Pulldown, Cable Prewire, Kitchen Island, Open Floorplan, Pantry, Walk-In Closet(s)
Heating Central, Heat Pump
Cooling Ceiling Fan(s)
Flooring Tile, Wood
Fireplaces Type Fire Pit
Fireplace false
Appliance Dishwasher, Exhaust Fan, Exhaust Hood, Gas Range, Propane Water Heater, Refrigerator, Self Cleaning Oven
Exterior
Exterior Feature Fire Pit
Garage Spaces 2.0
Utilities Available Cable Available, Propane
Waterfront Description None
Roof Type Shingle
Parking Type Driveway, Attached Garage
Garage true
Building
Lot Description Cleared, Corner Lot
Foundation Crawl Space, Other - See Remarks
Sewer Septic Installed
Water City
Level or Stories One
Structure Type Hardboard Siding
New Construction false
Construction Status Completed
Schools
Elementary Schools Claremont
Middle Schools River Bend
High Schools Bunker Hill
Others
Restrictions Architectural Review,Livestock Restriction,Manufactured Home Not Allowed,Square Feet
Acceptable Financing Cash, Conventional
Listing Terms Cash, Conventional
Special Listing Condition None
Read Less Info
Want to know what your home might be worth? Contact us for a FREE valuation!

Our team is ready to help you sell your home for the highest possible price ASAP
© 2024 Listings courtesy of Canopy MLS as distributed by MLS GRID. All Rights Reserved.
Bought with Carolyn Bolden • Realty Executives of Hickory

Helping make real estate simple, fun and stress-free!







