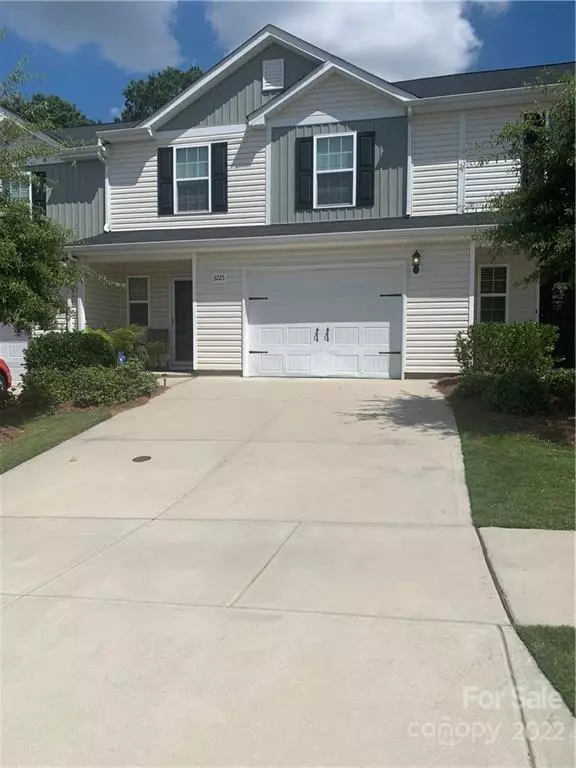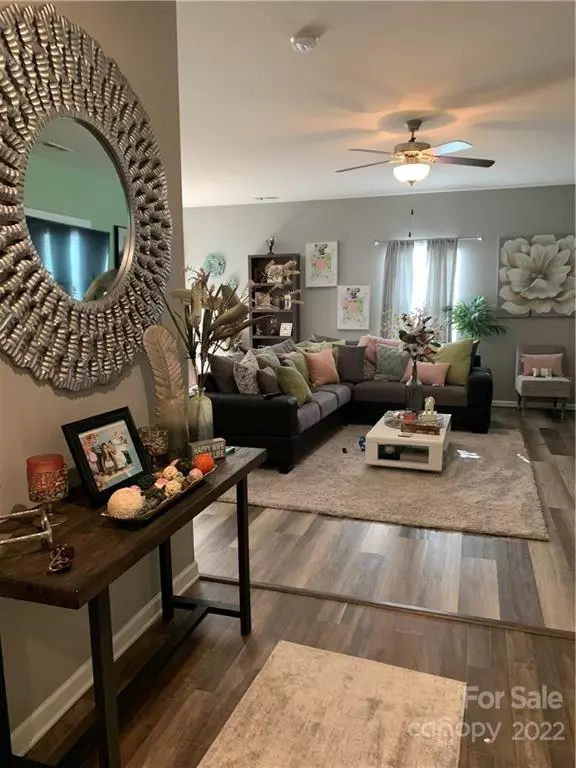$320,000
$329,000
2.7%For more information regarding the value of a property, please contact us for a free consultation.
3 Beds
3 Baths
1,800 SqFt
SOLD DATE : 10/24/2022
Key Details
Sold Price $320,000
Property Type Single Family Home
Sub Type Single Family Residence
Listing Status Sold
Purchase Type For Sale
Square Footage 1,800 sqft
Price per Sqft $177
Subdivision Woodside At Mountain View
MLS Listing ID 3905309
Sold Date 10/24/22
Bedrooms 3
Full Baths 2
Half Baths 1
HOA Fees $25/ann
HOA Y/N 1
Abv Grd Liv Area 1,800
Year Built 2019
Lot Size 4,356 Sqft
Acres 0.1
Property Description
***ABSOLUTELY BEAUTIFUL UPGRADES await you!
Tired of seeing pictures that don't quite define the home in person? Well this 3/2.5 looks exactly like the pictures! It will NOT disappoint!
Super modern flooring thru-out downstairs, open floor plan that includes room for the upcoming holidays, where EVERYONE has their own space. Granite counter tops, and a kitchen with enough room to actually cook. And the island will allow you to converse with the kids or cheer on your favorite team on Monday night football
This amazing home includes a LOFT that boasts closet space for the entertaining the overnight guests! The backyard is a MUST SEE! Furry family? Or even a pool. It's HUUUGE!
Only minutes from any restaurant, grocery and entertainment . Perfect for entertaining or enough room to REALLY enjoy your new home. You’ll love coming home and relaxing and get your "steps in" along the neighborhood sidewalks.
Schedule a tour today; you won’t regret it! Showings begin Tuesday Sept 20th
Location
State NC
County Gaston
Zoning RES
Interior
Interior Features Attic Stairs Pulldown, Breakfast Bar, Cable Prewire, Open Floorplan, Pantry, Vaulted Ceiling(s), Walk-In Closet(s), Walk-In Pantry
Heating Central
Cooling Ceiling Fan(s), Zoned
Flooring Carpet, Laminate, Vinyl
Appliance Dishwasher, Electric Cooktop, Electric Water Heater
Exterior
Garage Spaces 2.0
Community Features Playground
Utilities Available Cable Available
Roof Type Composition
Parking Type Driveway, Garage
Garage true
Building
Lot Description Wooded, Wooded
Foundation Slab
Sewer Public Sewer
Water City
Level or Stories Two
Structure Type Shingle/Shake, Stone
New Construction false
Schools
Elementary Schools Unspecified
Middle Schools Unspecified
High Schools Unspecified
Others
HOA Name Superior Management
Acceptable Financing Cash, Conventional, FHA, VA Loan
Listing Terms Cash, Conventional, FHA, VA Loan
Special Listing Condition None
Read Less Info
Want to know what your home might be worth? Contact us for a FREE valuation!

Our team is ready to help you sell your home for the highest possible price ASAP
© 2024 Listings courtesy of Canopy MLS as distributed by MLS GRID. All Rights Reserved.
Bought with Non Member • MLS Administration

Helping make real estate simple, fun and stress-free!







