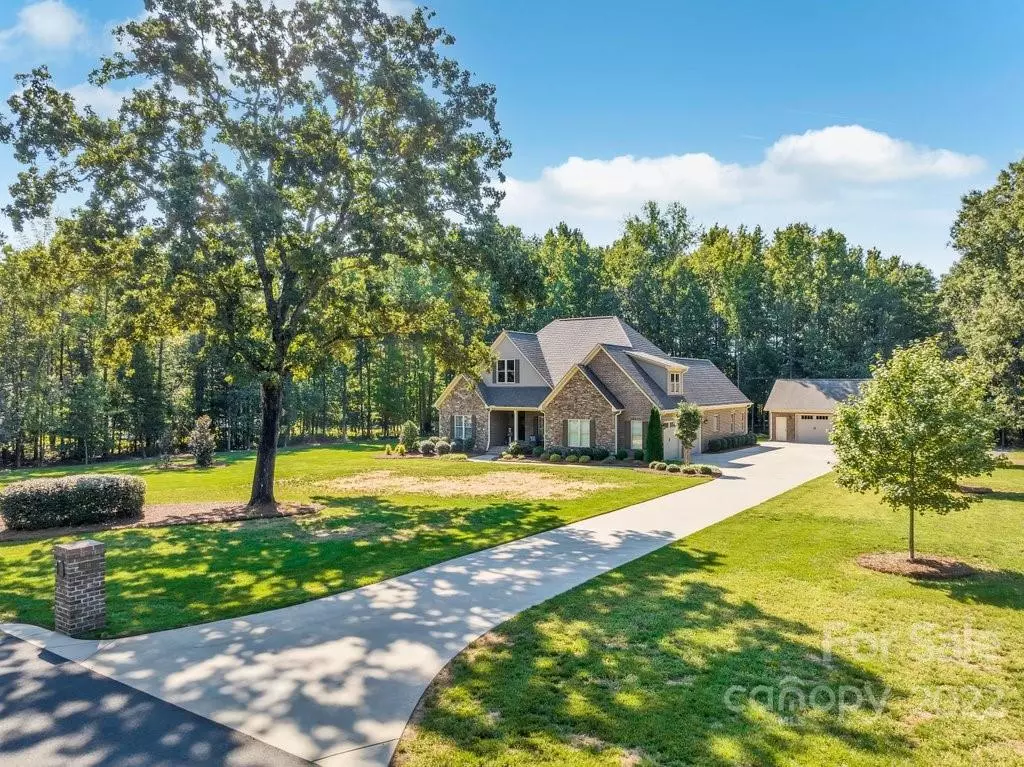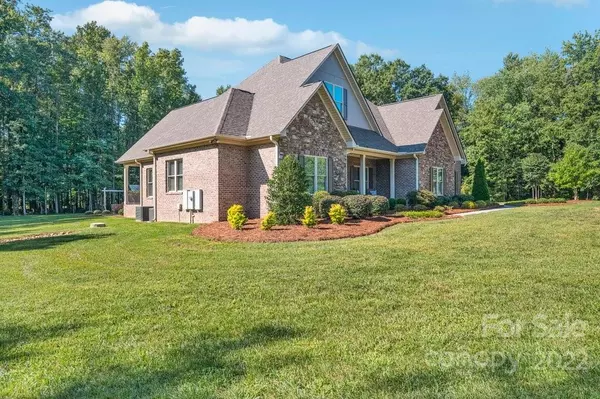$699,000
$699,000
For more information regarding the value of a property, please contact us for a free consultation.
3 Beds
3 Baths
2,973 SqFt
SOLD DATE : 10/26/2022
Key Details
Sold Price $699,000
Property Type Single Family Home
Sub Type Single Family Residence
Listing Status Sold
Purchase Type For Sale
Square Footage 2,973 sqft
Price per Sqft $235
Subdivision Austin Oaks
MLS Listing ID 3904867
Sold Date 10/26/22
Bedrooms 3
Full Baths 2
Half Baths 1
Abv Grd Liv Area 2,973
Year Built 2016
Lot Size 3.520 Acres
Acres 3.52
Lot Dimensions 400x383x400x388
Property Description
A rare oppurtunity awaits you! Not only is this home located in the highly sought after Austin Oaks subdivision but it sits on not one but two parcels totaling just over 3.5 acres! Sitting on a professionally landscaped yard this full brick home with real Tennessee stone accent will amaze you. Attention to detail and craftsmanship is on full display with stamped concrete on front and back covered porches with overhead stained tongue and groove board. With a open concept and split floor plan this home will not disappoint. Interior features include crown molding throughout, real stone fireplace, brick backsplash, granite countertops, and custom built-ins in all closets. You will love the spacious primary offering two walk in closets and a beautiful stand alone garden tub. Finished room upstairs provides ample room for extra living, game, or home office space. Don't forget to see the 900sq/ft 2 car detached garage with lean-to. Home is immaculate in every way and ready for its new owners!
Location
State NC
County Stanly
Zoning SFR
Rooms
Main Level Bedrooms 3
Interior
Interior Features Attic Walk In, Built-in Features, Cable Prewire, Garden Tub, Open Floorplan, Pantry, Split Bedroom, Tray Ceiling(s), Walk-In Closet(s)
Heating Central, Electric, Forced Air, Zoned
Cooling Ceiling Fan(s), Zoned
Flooring Carpet, Tile, Wood
Fireplaces Type Fire Pit, Living Room, Propane
Fireplace true
Appliance Convection Oven, Dishwasher, Disposal, Electric Cooktop, Electric Water Heater, Exhaust Fan, Microwave, Plumbed For Ice Maker, Self Cleaning Oven
Exterior
Exterior Feature Fire Pit
Garage Spaces 4.0
Utilities Available Cable Available, Underground Power Lines
Parking Type Detached Garage, Garage Faces Side, Garage Shop
Garage true
Building
Lot Description Level, Wooded
Foundation Crawl Space
Sewer Public Sewer
Water County Water
Level or Stories 1 Story/F.R.O.G.
Structure Type Brick Full, Hardboard Siding, Stone
New Construction false
Schools
Elementary Schools Unspecified
Middle Schools Unspecified
High Schools Unspecified
Others
Restrictions Other - See Remarks
Acceptable Financing Cash, Conventional, VA Loan
Listing Terms Cash, Conventional, VA Loan
Special Listing Condition None
Read Less Info
Want to know what your home might be worth? Contact us for a FREE valuation!

Our team is ready to help you sell your home for the highest possible price ASAP
© 2024 Listings courtesy of Canopy MLS as distributed by MLS GRID. All Rights Reserved.
Bought with Rosemary Lovin • Hunter Homes Realty

Helping make real estate simple, fun and stress-free!







