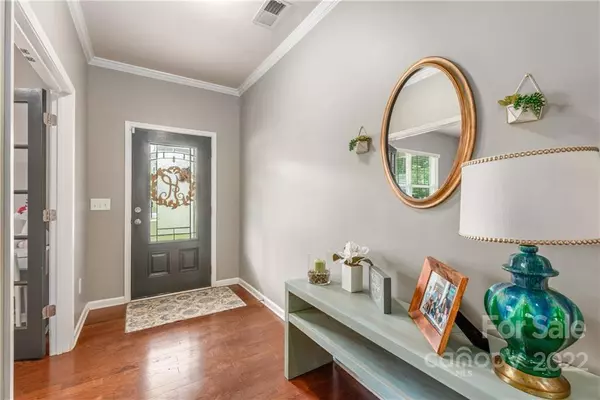$495,000
$499,900
1.0%For more information regarding the value of a property, please contact us for a free consultation.
4 Beds
3 Baths
2,727 SqFt
SOLD DATE : 10/20/2022
Key Details
Sold Price $495,000
Property Type Single Family Home
Sub Type Single Family Residence
Listing Status Sold
Purchase Type For Sale
Square Footage 2,727 sqft
Price per Sqft $181
Subdivision Waterford On The Rocky River
MLS Listing ID 3893097
Sold Date 10/20/22
Bedrooms 4
Full Baths 2
Half Baths 1
HOA Fees $55/qua
HOA Y/N 1
Abv Grd Liv Area 2,727
Year Built 2014
Lot Size 10,454 Sqft
Acres 0.24
Property Description
Cul-de-sac home w/ Greenway connection at this Cul-de-sac! 1mile loop Greenway through neighborhood w/ pitstop at the Rocky River. Sellers take their beach chairs & kids play in the knee high river & sandy beach side! Tons of block parties & HOA social events. One of the best neighborhoods around for families! Open floor plan boasts large kitchen with enormous pantry, kitchen island, SS appliances incl. gas stove, tile backsplash, wainscoting & French Doors to office (or playroom). Grande Primary ensuite w/ computer nook, lg walk in closet, private dual sink bathroom with tile floors, walk in shower & garden tub. 3 additional bedrooms, loft & large laundry room on 2nd floor. Stamped concrete patio displayed under conveying Gazebo, TV/mount, stringed lights, playset & BB hoop! Brinks doorbell camera, security system & blinds, massive garage shelving. Rod Iron fenced yard encases wooded backyard-yard actually extends another 20-30 ft behind fence into the woods. Kids secret hideaway!
Location
State NC
County Cabarrus
Zoning RM-2
Interior
Interior Features Attic Stairs Pulldown, Breakfast Bar, Cable Prewire, Garden Tub, Kitchen Island, Open Floorplan, Walk-In Closet(s), Walk-In Pantry
Heating Central, Forced Air, Natural Gas
Flooring Carpet, Tile, Wood
Fireplaces Type Gas, Living Room
Fireplace true
Appliance Dishwasher, Disposal, Electric Water Heater, Gas Oven, Gas Range, Microwave, Refrigerator, Self Cleaning Oven
Exterior
Garage Spaces 2.0
Fence Fenced
Community Features Clubhouse, Outdoor Pool, Playground, Sidewalks, Walking Trails
Roof Type Shingle
Parking Type Garage
Garage true
Building
Lot Description Wooded
Foundation Slab
Builder Name Lennar
Sewer Public Sewer
Water City
Level or Stories Two
Structure Type Fiber Cement, Stone Veneer
New Construction false
Schools
Elementary Schools Odell
Middle Schools Harris
High Schools Northwest Cabarrus
Others
HOA Name Kuester
Restrictions Architectural Review
Acceptable Financing Cash, Conventional, FHA
Listing Terms Cash, Conventional, FHA
Special Listing Condition None
Read Less Info
Want to know what your home might be worth? Contact us for a FREE valuation!

Our team is ready to help you sell your home for the highest possible price ASAP
© 2024 Listings courtesy of Canopy MLS as distributed by MLS GRID. All Rights Reserved.
Bought with Pamala Guthmiller • Puma & Associates Realty, Inc.

Helping make real estate simple, fun and stress-free!







