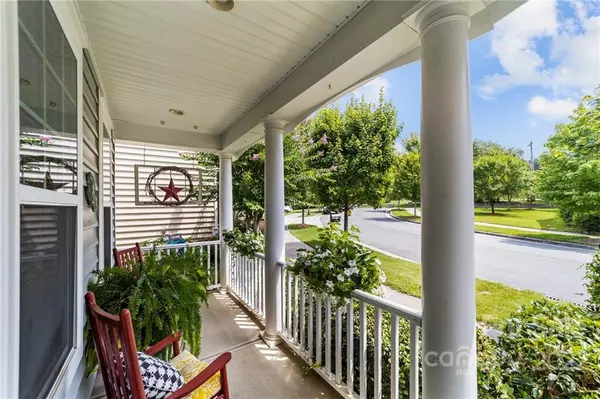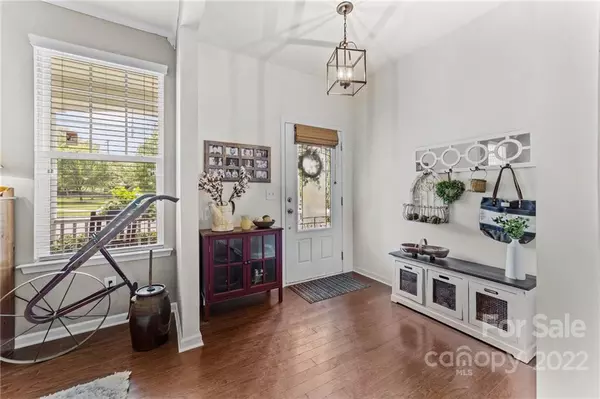$400,000
$405,000
1.2%For more information regarding the value of a property, please contact us for a free consultation.
3 Beds
3 Baths
2,006 SqFt
SOLD DATE : 10/18/2022
Key Details
Sold Price $400,000
Property Type Single Family Home
Sub Type Single Family Residence
Listing Status Sold
Purchase Type For Sale
Square Footage 2,006 sqft
Price per Sqft $199
Subdivision Monteith Place
MLS Listing ID 3895731
Sold Date 10/18/22
Bedrooms 3
Full Baths 2
Half Baths 1
HOA Fees $53/qua
HOA Y/N 1
Abv Grd Liv Area 2,006
Year Built 2012
Lot Size 3,049 Sqft
Acres 0.07
Property Description
This home has it all - and is truly 'move in ready'. First floor has hardwood floors & recently upgraded kitchen with so many stunning elements. White cabinets, quartz counters, huge breakfast bar/island, porcelain backsplash - it's beautiful! Corner pantry, and tons of cabinets space. Kitchen/family room/breakfast area has open layout, but there's a also separate dining room (or office, playroom etc.). Upstairs you'll find newer carpet with upgraded pad. Primary bedroom has large walk-in closet, and a wall of windows bringing in great light. Primary bathroom has double sinks, soaking tub and separate shower. Two additional bedrooms,laundry and bathroom are upstairs. Detached two car garage at rear. Compact yard with established planting and paver patio. Beautiful rocking chair porch at front. Don't miss this great opportunity in a convenient location close to Huntersville shopping & dining. Athletic & Aquatic Center, I-485 & I-77 just minutes away.
Location
State NC
County Mecklenburg
Zoning NRCD
Interior
Interior Features Attic Stairs Pulldown, Breakfast Bar, Garden Tub, Pantry, Walk-In Closet(s)
Heating Central, Forced Air, Natural Gas
Cooling Ceiling Fan(s)
Flooring Carpet, Hardwood, Tile
Fireplaces Type Family Room
Fireplace true
Appliance Dishwasher, Disposal, Electric Range, Electric Water Heater, Microwave, Plumbed For Ice Maker, Refrigerator
Exterior
Garage Spaces 2.0
Community Features Pond, Sidewalks, Street Lights, Walking Trails
Roof Type Composition
Parking Type Detached Garage
Garage true
Building
Foundation Slab
Sewer Public Sewer
Water City
Level or Stories Two
Structure Type Vinyl
New Construction false
Schools
Elementary Schools Unspecified
Middle Schools Unspecified
High Schools Unspecified
Others
HOA Name William Douglas
Restrictions Architectural Review,Other - See Remarks
Acceptable Financing Cash, Conventional
Listing Terms Cash, Conventional
Special Listing Condition None
Read Less Info
Want to know what your home might be worth? Contact us for a FREE valuation!

Our team is ready to help you sell your home for the highest possible price ASAP
© 2024 Listings courtesy of Canopy MLS as distributed by MLS GRID. All Rights Reserved.
Bought with Frances Dawson • RE/MAX Executive

Helping make real estate simple, fun and stress-free!







