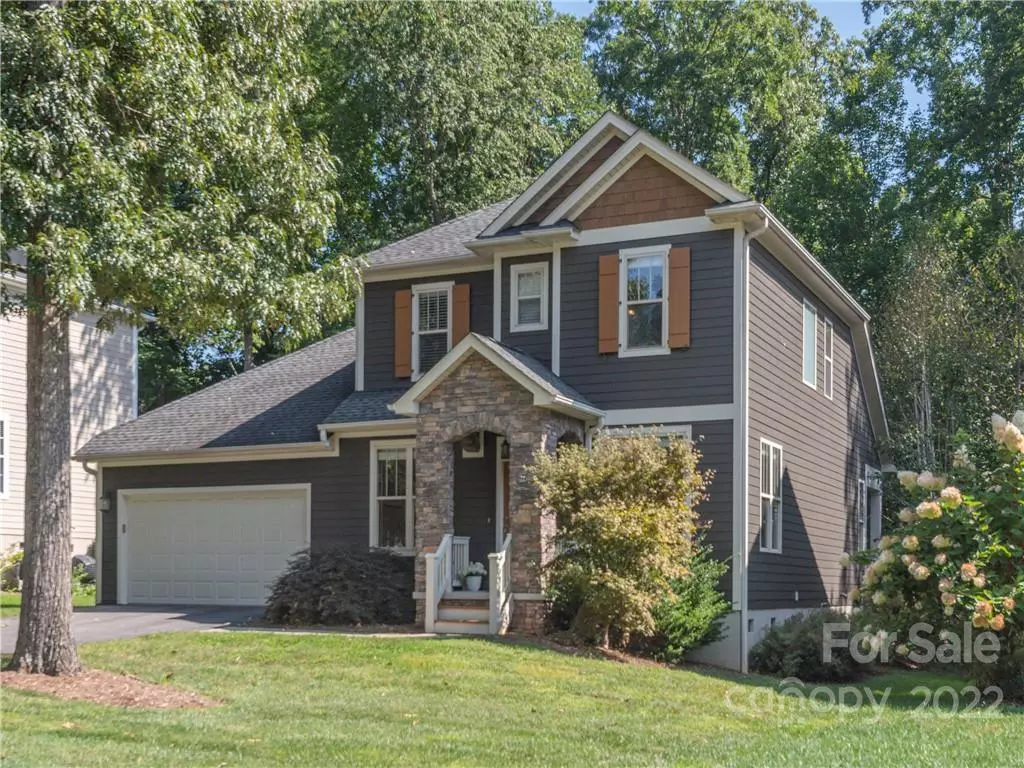$780,000
$800,000
2.5%For more information regarding the value of a property, please contact us for a free consultation.
4 Beds
3 Baths
2,540 SqFt
SOLD DATE : 10/17/2022
Key Details
Sold Price $780,000
Property Type Single Family Home
Sub Type Single Family Residence
Listing Status Sold
Purchase Type For Sale
Square Footage 2,540 sqft
Price per Sqft $307
Subdivision Biltmore Lake
MLS Listing ID 3899562
Sold Date 10/17/22
Style Arts and Crafts
Bedrooms 4
Full Baths 2
Half Baths 1
HOA Fees $133/qua
HOA Y/N 1
Abv Grd Liv Area 2,540
Year Built 2007
Lot Size 9,583 Sqft
Acres 0.22
Property Sub-Type Single Family Residence
Property Description
Under Contract as of 9/10: The main level has it all with an open floor plan including the living room with gas log fireplace, kitchen with all Bosch stainless appliances, breakfast room overlooking sweet back yard, plus a dining room on the main level, an office, laundry room and the primary suite. The front porch is covered & the large back patio is partially covered & enjoys a TREX deck, (open, not covered). Boxwood, Hosta, Hydrangea, Oak & Himalayan Birch are found in this lovely yard, while the land behind this lot provides peace & quiet, as no more houses can be built on it. 625 is a 4 bedroom house, w/ the 3 guest rooms upstairs, a full bath, an office niche & a walk-in storage closet. Biltmore Lake amenities include a beautiful clubhouse, boats, well tended trails, tennis/pickle ball courts, sidewalks, neighborhood clubs & free Lakeside Summer Concerts that are organized by the HOA. Grocery, Pharmacy & Library just minutes away.
Location
State NC
County Buncombe
Zoning R-1
Body of Water Biltmore Lake
Rooms
Main Level Bedrooms 1
Interior
Interior Features Attic Walk In, Breakfast Bar, Cable Prewire, Cathedral Ceiling(s), Open Floorplan, Pantry, Walk-In Closet(s)
Heating Central, Electric, Forced Air, Heat Pump, Natural Gas
Cooling Ceiling Fan(s), Heat Pump
Flooring Tile, Wood
Fireplaces Type Gas Log, Living Room
Fireplace true
Appliance Dishwasher, Disposal, Exhaust Hood, Gas Cooktop, Gas Oven, Gas Range, Gas Water Heater, Microwave, Oven, Plumbed For Ice Maker, Refrigerator, Self Cleaning Oven
Laundry Electric Dryer Hookup, Main Level
Exterior
Exterior Feature Tennis Court(s)
Garage Spaces 2.0
Community Features Clubhouse, Picnic Area, Playground, Recreation Area, Sidewalks, Sport Court, Street Lights, Walking Trails
Utilities Available Cable Available, Gas
Waterfront Description Beach - Private, Lake, Other - See Remarks
View Mountain(s), Year Round
Roof Type Shingle
Street Surface Concrete, Paved
Porch Front Porch, Rear Porch
Garage true
Building
Lot Description Lake On Property, Level
Foundation Crawl Space
Sewer Public Sewer
Water City
Architectural Style Arts and Crafts
Level or Stories One and One Half
Structure Type Fiber Cement, Shingle/Shake, Stone, Wood
New Construction false
Schools
Elementary Schools Hominy Valley/Enka
Middle Schools Enka
High Schools Enka
Others
HOA Name Biltmore Lake
Restrictions Architectural Review,Manufactured Home Not Allowed,Modular Not Allowed
Acceptable Financing Cash
Listing Terms Cash
Special Listing Condition None
Read Less Info
Want to know what your home might be worth? Contact us for a FREE valuation!

Our team is ready to help you sell your home for the highest possible price ASAP
© 2025 Listings courtesy of Canopy MLS as distributed by MLS GRID. All Rights Reserved.
Bought with Michelle Day • Sarver Realty Group, LLC
Helping make real estate simple, fun and stress-free!







