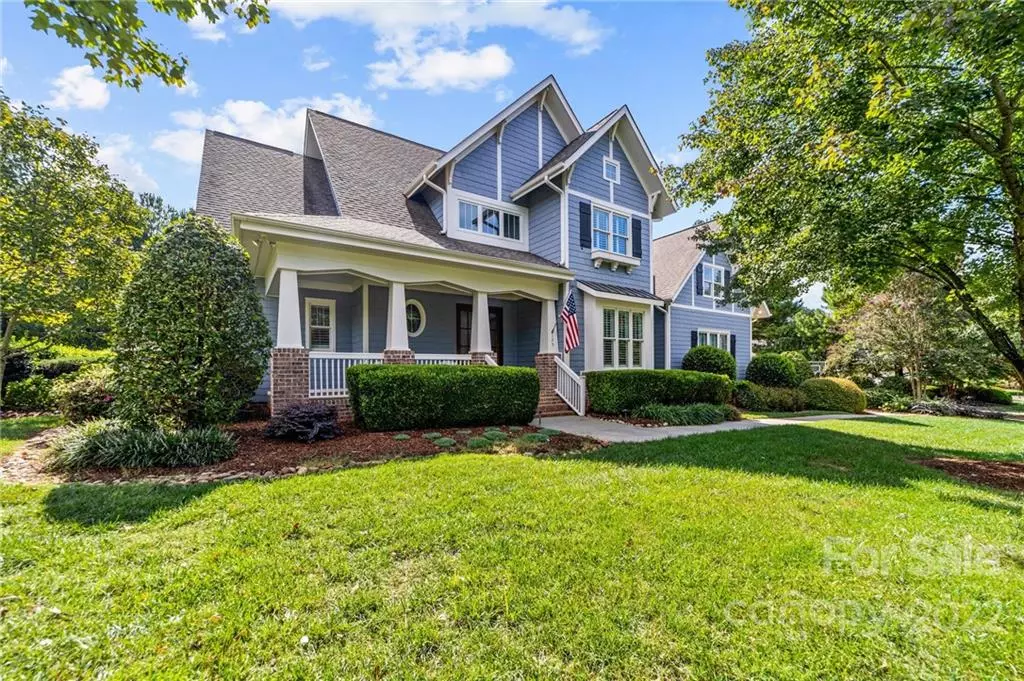$1,290,000
$1,200,000
7.5%For more information regarding the value of a property, please contact us for a free consultation.
4 Beds
4 Baths
3,911 SqFt
SOLD DATE : 10/12/2022
Key Details
Sold Price $1,290,000
Property Type Single Family Home
Sub Type Single Family Residence
Listing Status Sold
Purchase Type For Sale
Square Footage 3,911 sqft
Price per Sqft $329
Subdivision The Point
MLS Listing ID 3895341
Sold Date 10/12/22
Style Traditional
Bedrooms 4
Full Baths 3
Half Baths 1
Construction Status Completed
HOA Fees $68
HOA Y/N 1
Abv Grd Liv Area 3,911
Year Built 2004
Lot Size 1.210 Acres
Acres 1.21
Property Description
Welcome to this lovely home in the highly desired neighborhood, The Point at Trump National Club w/deeded boat slip.This 4 bedrm, 3.5 bath home has been wonderfully cared for and is move-in ready w/many updates!The large front porch & double door 2 story entryway greet you to the arched doorways & inviting open floorplan.The front room can be used as a formal dining/living room &/or office space.You'll love the family room w/fireplace & built-ins.The main floor primary bedrm is huge & has dual vanities, walk-in shower & big walk-in closets, w/door to back patio.The renovated kitchen is a dream & offers a dining area, beautiful countertops, backsplash, pantry, & snack bar along w/a butlers pantry.Main floor laundry w/utility sink, built-in desk & lockers inside back entry.Up offers 3 additional bedrms w/large closets & baths, a bonus room, & workout room. Enjoy the patio, gas outdoor fireplace, pool w/hot tub, fenced-in yard & More! Slip has new Hydrohoist lift. Boat is for sale too!
Location
State NC
County Iredell
Zoning R20
Body of Water Lake Norman
Rooms
Main Level Bedrooms 1
Interior
Interior Features Attic Other, Attic Stairs Pulldown, Attic Walk In, Breakfast Bar, Built-in Features, Cable Prewire, Garden Tub, Kitchen Island, Open Floorplan, Pantry, Split Bedroom, Tray Ceiling(s), Walk-In Closet(s), Walk-In Pantry
Heating Central, Forced Air, Natural Gas
Cooling Ceiling Fan(s)
Flooring Tile, Wood
Fireplaces Type Family Room, Gas, Gas Log, Outside
Fireplace true
Appliance Dishwasher, Disposal, Double Oven, Dryer, Gas Cooktop, Gas Water Heater, Microwave, Oven, Washer
Exterior
Exterior Feature Hot Tub, In-Ground Irrigation, In Ground Pool
Garage Spaces 3.0
Fence Fenced
Community Features Clubhouse, Fitness Center, Golf, Outdoor Pool, Street Lights, Tennis Court(s)
Utilities Available Cable Available
Waterfront Description Boat Slip (Deed), Lake
Roof Type Shingle
Parking Type Attached Garage, Garage Door Opener, Garage Faces Side, Parking Space(s)
Garage true
Building
Lot Description Level, Private, Wooded
Foundation Crawl Space
Sewer Septic Installed
Water Community Well
Architectural Style Traditional
Level or Stories Two
Structure Type Cedar Shake
New Construction false
Construction Status Completed
Schools
Elementary Schools Woodland Heights
Middle Schools Woodland Heights
High Schools Lake Norman
Others
HOA Name Hawthorne Management
Restrictions Subdivision
Acceptable Financing Cash, Conventional, FHA, VA Loan
Listing Terms Cash, Conventional, FHA, VA Loan
Special Listing Condition None
Read Less Info
Want to know what your home might be worth? Contact us for a FREE valuation!

Our team is ready to help you sell your home for the highest possible price ASAP
© 2024 Listings courtesy of Canopy MLS as distributed by MLS GRID. All Rights Reserved.
Bought with Pamela Temple • Keller Williams Unified

Helping make real estate simple, fun and stress-free!







