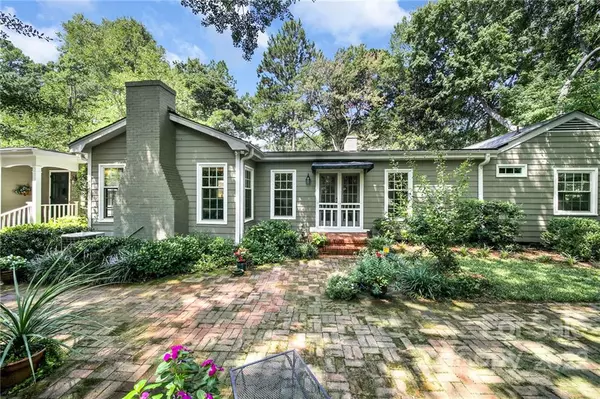$425,000
$439,900
3.4%For more information regarding the value of a property, please contact us for a free consultation.
4 Beds
3 Baths
2,591 SqFt
SOLD DATE : 09/29/2022
Key Details
Sold Price $425,000
Property Type Single Family Home
Sub Type Single Family Residence
Listing Status Sold
Purchase Type For Sale
Square Footage 2,591 sqft
Price per Sqft $164
Subdivision Heathwood
MLS Listing ID 3874382
Sold Date 09/29/22
Style Ranch
Bedrooms 4
Full Baths 3
HOA Fees $4/ann
HOA Y/N 1
Abv Grd Liv Area 2,591
Year Built 1956
Lot Size 0.520 Acres
Acres 0.52
Lot Dimensions 125x150136x200
Property Description
Charming home in the heart of Rock Hill! This beauty is located in one of Rock Hill's most sought after established neighborhoods, near Winthrop University and Piedmont Medical Center. The home boasts kitchen skylights, built-in shelves throughout, 6-panel doors and oak wood floors in almost every room. Sip your coffee in the lovely sunroom/study with double screen doors which open out onto a private brick courtyard. Tons of storage space in this one-of-a-kind cottage with two walk-in closets and a huge laundry room. This immaculate 1950s home has all the character and unique touches to make it stand out above the rest.
Other Features Include: Gas logs in den; Wood burning fireplace in living room; Comporium alarm system updated in 2021; RainBird sprinkler system; Pioneer termite bond transferrable
Location
State SC
County York
Zoning Res
Rooms
Main Level Bedrooms 4
Interior
Interior Features Attic Stairs Pulldown, Built-in Features, Walk-In Closet(s)
Heating Central, Natural Gas
Cooling Ceiling Fan(s)
Flooring Carpet, Tile, Wood
Fireplaces Type Den, Gas Log, Living Room, Wood Burning
Fireplace true
Appliance Dishwasher, Disposal, Dryer, Electric Cooktop, Electric Oven, Electric Water Heater, Microwave, Refrigerator, Washer
Exterior
Exterior Feature In-Ground Irrigation, Storage
Community Features Picnic Area
Roof Type Shingle
Parking Type Driveway
Building
Foundation Crawl Space
Builder Name Rock Hill Lumber Co
Sewer Public Sewer
Water City
Architectural Style Ranch
Level or Stories One
Structure Type Other - See Remarks
New Construction false
Schools
Elementary Schools Ebinport
Middle Schools Sullivan
High Schools South Pointe (Sc)
Others
Acceptable Financing Cash, Conventional
Listing Terms Cash, Conventional
Special Listing Condition None
Read Less Info
Want to know what your home might be worth? Contact us for a FREE valuation!

Our team is ready to help you sell your home for the highest possible price ASAP
© 2024 Listings courtesy of Canopy MLS as distributed by MLS GRID. All Rights Reserved.
Bought with Cullen McNulty • McNulty Realty LLC

Helping make real estate simple, fun and stress-free!







