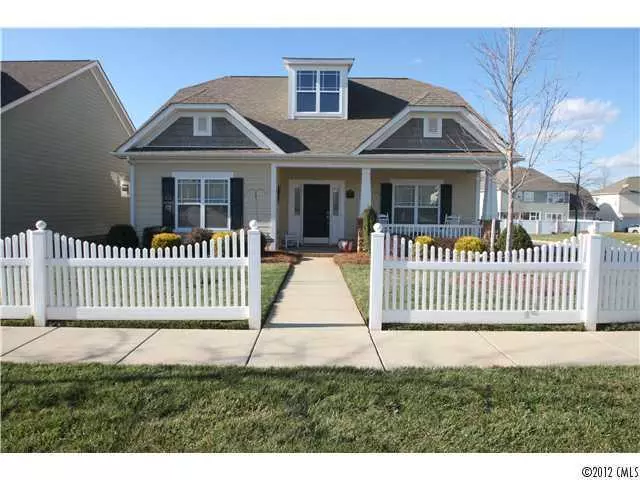$180,000
$190,000
5.3%For more information regarding the value of a property, please contact us for a free consultation.
4 Beds
3 Baths
2,515 SqFt
SOLD DATE : 05/18/2012
Key Details
Sold Price $180,000
Property Type Single Family Home
Sub Type Single Family Residence
Listing Status Sold
Purchase Type For Sale
Square Footage 2,515 sqft
Price per Sqft $71
Subdivision Bonterra
MLS Listing ID 2060890
Sold Date 05/18/12
Style Cottage/Bungalow
Bedrooms 4
Full Baths 3
HOA Fees $150/mo
HOA Y/N 1
Year Built 2007
Lot Size 8,712 Sqft
Acres 0.2
Lot Dimensions 50x175
Property Description
The chef will be giddy with all this kitchen has to offer...granite, island, gas stove, pull out shelving & wide open to the great rm. Lots of hwds, tile & thick moldings. Master + 2 bedrms on main. Relaxing sun room. Head up to the guest suite w/ full bath & bonus rm. Lay around & eat bon bons all day cuz your hoa dues include landscaping. No More Yard Work:) Live where neighbors become friends.
Location
State NC
County Union
Interior
Interior Features Attic Stairs Pulldown, Attic Other
Heating Central, Multizone A/C, Zoned
Flooring Hardwood, Tile, Carpet
Fireplaces Type Great Room, Gas Log
Fireplace true
Appliance Dishwasher, Disposal, Microwave, Plumbed For Ice Maker, Electric Dryer Hookup, Self Cleaning Oven, Exhaust Fan, Refrigerator, Ceiling Fan(s), Security System, Cable Prewire, Gas Cooktop
Exterior
Exterior Feature In-Ground Irrigation, Patio
Community Features Recreation Area, Tennis Court(s), Fitness Center, Walking Trails, Clubhouse, Equestrian Facilities, Playground
Parking Type Garage - 2 Car, Attached Garage, Garage Door Opener, Back Load Garage, Keypad Entry
Building
Lot Description Corner Lot
Building Description Fiber Cement, 1.5 Story
Foundation Slab
Sewer Public Sewer
Water Public
Architectural Style Cottage/Bungalow
Structure Type Fiber Cement
New Construction false
Schools
Elementary Schools Poplin
Middle Schools Porter Ridge
High Schools Porter Ridge
Others
HOA Name Cusick
Acceptable Financing VA Loan, Cash, FHA, Conventional, FMHA
Listing Terms VA Loan, Cash, FHA, Conventional, FMHA
Special Listing Condition None
Read Less Info
Want to know what your home might be worth? Contact us for a FREE valuation!

Our team is ready to help you sell your home for the highest possible price ASAP
© 2024 Listings courtesy of Canopy MLS as distributed by MLS GRID. All Rights Reserved.
Bought with Aubie Cook • RE/MAX Metro Realty

Helping make real estate simple, fun and stress-free!







