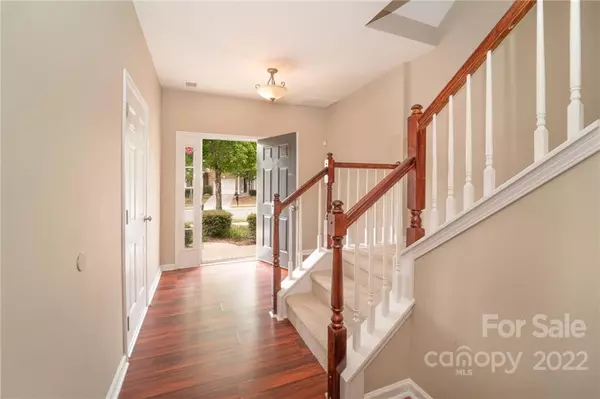$320,500
$315,000
1.7%For more information regarding the value of a property, please contact us for a free consultation.
3 Beds
4 Baths
1,954 SqFt
SOLD DATE : 10/06/2022
Key Details
Sold Price $320,500
Property Type Townhouse
Sub Type Townhouse
Listing Status Sold
Purchase Type For Sale
Square Footage 1,954 sqft
Price per Sqft $164
Subdivision Moss Creek
MLS Listing ID 3903110
Sold Date 10/06/22
Bedrooms 3
Full Baths 3
Half Baths 1
HOA Fees $220/mo
HOA Y/N 1
Abv Grd Liv Area 1,954
Year Built 2006
Lot Size 1,306 Sqft
Acres 0.03
Property Description
PROFESSIONAL PHOTOS AND FLOORPLAN WILL BE POSTED LATE 9/9, SHOWINGS START 9/10
Spacious 3 story townhome in sought after school district! New Carpet on the stairs and upper floor, new dishwasher, laminate floors in all of the main living areas. Large living room with gas fireplace. Balcony off sunny and bright kitchen. All appliances including the refrigerator and washing machine (no dryer) remain with the property. Enter through main level attached garage (or front door) to find storage closet and 1st primary bedroom suite, great for guests to have their own space! Upper level includes the kitchen, dining area, living room, and laundry room. And on the 3rd floor you will find two large primary bedroom suites w/walk in closets. Moss Creek community offers so many amenities including three pools, water slides, tennis courts, playgrounds, clubhouse and more! Walk to Harris Middle school! Convenient to grocery stores, shopping and easy commute to Charlotte.
Location
State NC
County Cabarrus
Building/Complex Name Walkers Glen
Zoning CURM-2
Rooms
Main Level Bedrooms 1
Interior
Interior Features Attic Stairs Pulldown, Cable Prewire, Split Bedroom, Walk-In Closet(s)
Heating Central, Forced Air, Natural Gas
Cooling Ceiling Fan(s)
Flooring Carpet, Laminate, Linoleum, Tile
Fireplaces Type Gas Log, Living Room
Fireplace true
Appliance Dishwasher, Disposal, Electric Range, Gas Water Heater, Microwave, Refrigerator, Washer
Exterior
Garage Spaces 1.0
Community Features Clubhouse, Outdoor Pool, Playground, Sidewalks, Street Lights, Tennis Court(s)
Roof Type Shingle
Parking Type Garage
Garage true
Building
Foundation Slab
Sewer Public Sewer
Water City
Level or Stories Three
Structure Type Brick Partial, Vinyl
New Construction false
Schools
Elementary Schools W.R. Odell
Middle Schools Harris
High Schools Cox Mill
Others
HOA Name Association Management
Acceptable Financing Cash, Conventional, FHA, VA Loan
Listing Terms Cash, Conventional, FHA, VA Loan
Special Listing Condition None
Read Less Info
Want to know what your home might be worth? Contact us for a FREE valuation!

Our team is ready to help you sell your home for the highest possible price ASAP
© 2024 Listings courtesy of Canopy MLS as distributed by MLS GRID. All Rights Reserved.
Bought with Cindy Alvarado • Allen Tate Concord

Helping make real estate simple, fun and stress-free!







