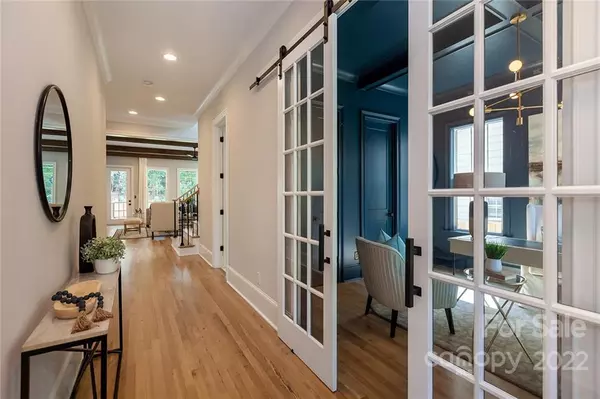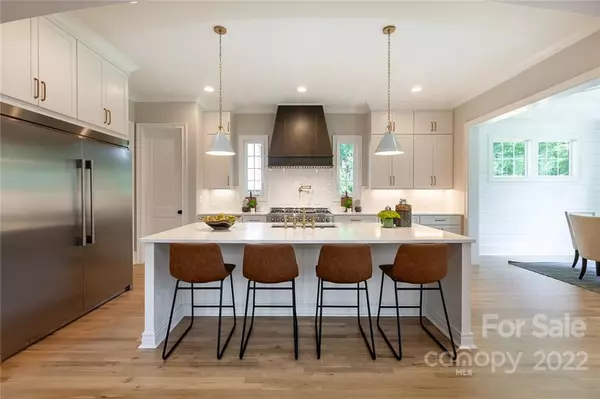$1,495,000
$1,495,000
For more information regarding the value of a property, please contact us for a free consultation.
5 Beds
5 Baths
4,440 SqFt
SOLD DATE : 10/05/2022
Key Details
Sold Price $1,495,000
Property Type Single Family Home
Sub Type Single Family Residence
Listing Status Sold
Purchase Type For Sale
Square Footage 4,440 sqft
Price per Sqft $336
Subdivision Chantilly
MLS Listing ID 3881900
Sold Date 10/05/22
Style Transitional
Bedrooms 5
Full Baths 4
Half Baths 1
Construction Status Completed
Abv Grd Liv Area 4,440
Year Built 2022
Lot Size 7,753 Sqft
Acres 0.178
Lot Dimensions 50x150
Property Description
Impeccable new construction in Chantilly, just completed by Legend Design Building Group. Luxurious style at every turn, offering more than 4400 square feet w/the option for 5 bedrooms and 4.5 baths. The heart of the house, the gourmet kitchen w/white cabinetry, carrara quartz countertops, 48" range, 60" professional series built-in refrigerator and more. It opens to the dining room and living room, w/wood beams, cabinetry and gas log fireplace. There's a rear foyer/drop zone w/a fantastic feature, a pet station with faucet. Relax on the covered back deck w/fireplace, overlooking the fenced, sodded yard w/paver patio/firepit. The 2nd floor offers four bedrooms & 3 baths, including the stunning owners' suite with spa-like bath and custom walk-in closet. Floor three houses a bonus room w/bar/beverage cooler, and half bath. White oak floors, plus designer lighting and tile throughout. Attached two-car garage and driveway parking as well. Welcome home!
Location
State NC
County Mecklenburg
Zoning R5
Rooms
Main Level Bedrooms 1
Interior
Interior Features Built-in Features, Kitchen Island, Open Floorplan, Pantry, Walk-In Closet(s), Walk-In Pantry
Heating Central, Forced Air, Heat Pump, Natural Gas
Cooling Ceiling Fan(s), Heat Pump
Flooring Carpet, Tile, Wood
Fireplaces Type Fire Pit, Gas Log, Great Room, Porch
Appliance Dishwasher, Disposal, Exhaust Hood, Gas Range, Microwave, Plumbed For Ice Maker, Refrigerator, Tankless Water Heater
Exterior
Exterior Feature Fire Pit
Garage Spaces 2.0
Fence Fenced
Utilities Available Gas
Roof Type Shingle
Parking Type Garage
Garage true
Building
Foundation Crawl Space
Builder Name Legend Design
Sewer Public Sewer
Water City
Architectural Style Transitional
Level or Stories Two and a Half
Structure Type Brick Partial, Fiber Cement
New Construction true
Construction Status Completed
Schools
Elementary Schools Oakhurst
Middle Schools Eastway
High Schools Garinger
Others
Acceptable Financing Cash, Conventional
Listing Terms Cash, Conventional
Special Listing Condition None
Read Less Info
Want to know what your home might be worth? Contact us for a FREE valuation!

Our team is ready to help you sell your home for the highest possible price ASAP
© 2024 Listings courtesy of Canopy MLS as distributed by MLS GRID. All Rights Reserved.
Bought with Brett Winter • Keller Williams South Park

Helping make real estate simple, fun and stress-free!







