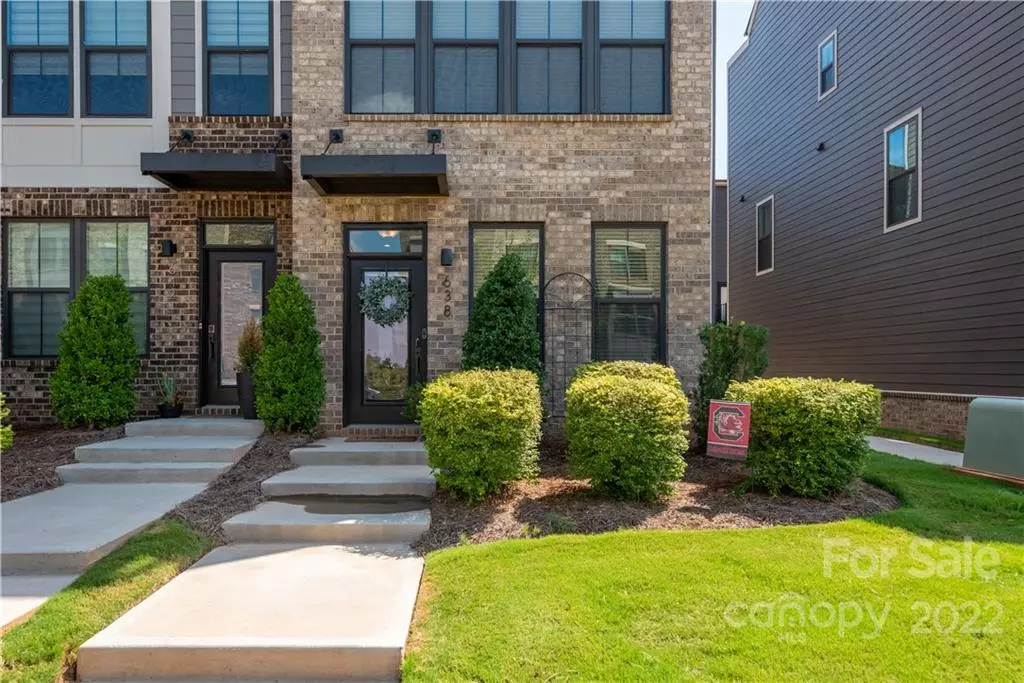$465,000
$475,000
2.1%For more information regarding the value of a property, please contact us for a free consultation.
3 Beds
4 Baths
1,701 SqFt
SOLD DATE : 10/03/2022
Key Details
Sold Price $465,000
Property Type Townhouse
Sub Type Townhouse
Listing Status Sold
Purchase Type For Sale
Square Footage 1,701 sqft
Price per Sqft $273
Subdivision Wendover Green
MLS Listing ID 3893414
Sold Date 10/03/22
Style Modern
Bedrooms 3
Full Baths 3
Half Baths 1
Construction Status Completed
HOA Fees $154/mo
HOA Y/N 1
Abv Grd Liv Area 1,701
Year Built 2020
Property Description
Immaculately maintained end unit townhome featuring a spacious rooftop terrace only 3 miles from uptown. This 4 story home boasts ample natural light and an open concept main floor including dining area, kitchen, living area, and powder room for guests. The kitchen is an entertainers dream with white shaker-styled cabinets, quartz counter tops, large peninsula, and an island! On the 3rd-floor you'll find the primary bedroom with ensuite bath and walk-in closet and secondary bedroom with ensuite bath. The 4th floor offers an option to be used as a flex space that opens up to a beautiful rooftop terrance or a third bedroom with a full bathroom. The home also features a 2 car tandem garage great for a home gym or additional storage! HOA is $154.47/month! Close to all the Uptown, Cotswold, Southpark, and more!
Location
State NC
County Mecklenburg
Building/Complex Name Wendover Green
Zoning R-22MF
Interior
Interior Features Cable Prewire, Open Floorplan, Walk-In Closet(s)
Heating Electric, Forced Air, Heat Pump
Cooling Ceiling Fan(s), Zoned
Flooring Carpet, Wood
Fireplace false
Appliance Dishwasher, Disposal, Dryer, Electric Range, Electric Water Heater, Exhaust Fan, Microwave, Oven, Plumbed For Ice Maker, Refrigerator, Washer
Exterior
Exterior Feature Lawn Maintenance, Rooftop Terrace
Garage Spaces 2.0
Community Features Sidewalks
Utilities Available Cable Available
Roof Type Shingle
Parking Type Attached Garage, Keypad Entry, On Street, Tandem
Garage true
Building
Lot Description End Unit, Green Area, Wooded
Foundation Slab
Sewer Public Sewer
Water City
Architectural Style Modern
Level or Stories Four
Structure Type Brick Partial, Fiber Cement
New Construction false
Construction Status Completed
Schools
Elementary Schools Billingsville / Cotswold
Middle Schools Alexander Graham
High Schools Myers Park
Others
HOA Name Kuester
Special Listing Condition None
Read Less Info
Want to know what your home might be worth? Contact us for a FREE valuation!

Our team is ready to help you sell your home for the highest possible price ASAP
© 2024 Listings courtesy of Canopy MLS as distributed by MLS GRID. All Rights Reserved.
Bought with Tony Tahiri • Fathom Realty

Helping make real estate simple, fun and stress-free!







