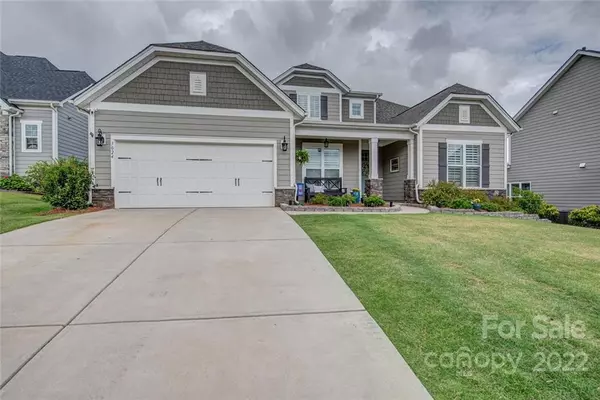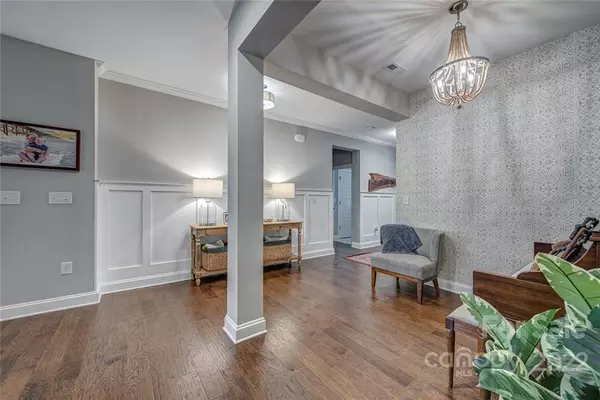$585,000
$599,000
2.3%For more information regarding the value of a property, please contact us for a free consultation.
4 Beds
4 Baths
2,895 SqFt
SOLD DATE : 09/30/2022
Key Details
Sold Price $585,000
Property Type Single Family Home
Sub Type Single Family Residence
Listing Status Sold
Purchase Type For Sale
Square Footage 2,895 sqft
Price per Sqft $202
Subdivision Mclean Overlake
MLS Listing ID 3864566
Sold Date 09/30/22
Style Bungalow
Bedrooms 4
Full Baths 3
Half Baths 1
HOA Fees $66/ann
HOA Y/N 1
Abv Grd Liv Area 2,895
Year Built 2019
Lot Size 0.270 Acres
Acres 0.27
Property Description
PRICE DECREASED-MOTIVATED SELLER! Make this desirable Belmont community on Lake Wylie your home! This incredible 4 bd/3.5 bath home has all you are looking for & more! Split bedroom plan downstairs with 2 bedrooms that share a Jack & Jill bath. The primary bedroom has a tray ceiling & the primary bath has a large shower w/huge walk-in closet! The main level then opens to a 2-story great room which encompasses the family room, kitchen, & spacious dining area w/vaulted ceiling. There are gas logs, custom built-ins, & remote blinds located in the great room. The kitchen includes a gas stove, a large granite island, & double oven for entertaining! Downstairs has powder room & laundry. The second story has an large open loft, bedroom & full bath! Plantation shutters throughout. Back of the home has a large fenced-in backyard, nice screened-in porch and deck for entertaining. The 2-car garage has an additional 7 x 11 workspace. Neighborhood pool, trails, and lake. Agent related to seller.
Location
State NC
County Gaston
Zoning Res
Rooms
Main Level Bedrooms 3
Interior
Interior Features Breakfast Bar, Built-in Features, Cable Prewire, Drop Zone, Kitchen Island, Open Floorplan, Pantry, Split Bedroom, Vaulted Ceiling(s), Walk-In Closet(s)
Heating Central, Forced Air, Natural Gas
Cooling Ceiling Fan(s)
Flooring Carpet, Hardwood, Tile
Fireplaces Type Fire Pit, Gas Log, Great Room
Fireplace true
Appliance Dishwasher, Disposal, Double Oven, Exhaust Hood, Gas Cooktop, Gas Water Heater, Oven
Exterior
Exterior Feature Fire Pit
Garage Spaces 2.0
Fence Fenced
Community Features Clubhouse, Outdoor Pool, Playground, Sidewalks, Street Lights, Walking Trails
Utilities Available Underground Power Lines, Wired Internet Available
Waterfront Description Lake
Roof Type Shingle
Parking Type Garage, Garage Door Opener, Garage Shop, Keypad Entry
Garage true
Building
Foundation Slab
Sewer Public Sewer
Water City
Architectural Style Bungalow
Level or Stories One and One Half
Structure Type Hardboard Siding, Stone
New Construction false
Schools
Elementary Schools New Hope
Middle Schools Cramerton
High Schools South Point (Nc)
Others
HOA Name Property Matters Realty
Acceptable Financing Cash, Conventional, FHA, VA Loan
Listing Terms Cash, Conventional, FHA, VA Loan
Special Listing Condition None
Read Less Info
Want to know what your home might be worth? Contact us for a FREE valuation!

Our team is ready to help you sell your home for the highest possible price ASAP
© 2024 Listings courtesy of Canopy MLS as distributed by MLS GRID. All Rights Reserved.
Bought with Jenny Greenspon • Wilkinson ERA Real Estate

Helping make real estate simple, fun and stress-free!







