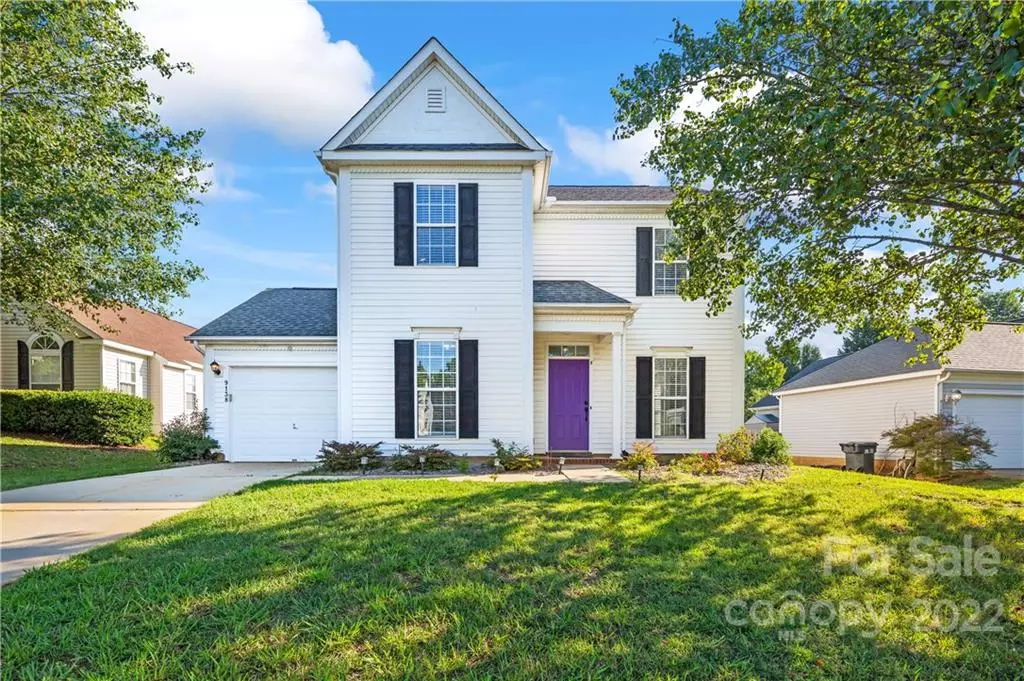$325,000
$345,000
5.8%For more information regarding the value of a property, please contact us for a free consultation.
3 Beds
3 Baths
1,431 SqFt
SOLD DATE : 09/26/2022
Key Details
Sold Price $325,000
Property Type Single Family Home
Sub Type Single Family Residence
Listing Status Sold
Purchase Type For Sale
Square Footage 1,431 sqft
Price per Sqft $227
Subdivision Eastfield
MLS Listing ID 3893716
Sold Date 09/26/22
Bedrooms 3
Full Baths 2
Half Baths 1
Construction Status Completed
Abv Grd Liv Area 1,431
Year Built 1999
Lot Size 10,497 Sqft
Acres 0.241
Lot Dimensions Per plat
Property Description
In a word...ADORABLE! Run, don't walk to see this beauty! 3BR/2.5 BA w/one car garage on a ¼ acre fenced lot! Gorgeous vinyl plank welcomes you in the front door & leads you throughout the main floor from the spacious FAM RM anchored by the gas log fireplace through the dining room to the updated kitchen w/eat-in breakfast area. Speaking of the updated kitchen...you will love the sleek white cabinets, quartz counters, subway tile backsplash & stainless steel appliances. New Anderson sliding door opens to the amazing fenced back yard which boasts a large stone paver patio....perfect for quiet evenings around the firepit (once the weather finally cools)! Upstairs, the vinyl plank continues! You will find a spacious primary suite w/a huge walk-in closet & primary bath w/garden tub. Two secondary bedrooms plus full bath & convenient laundry complete the second floor. Location is perfect! Close & convenient to shopping...walk to the grocery store or grab a bite to eat! WELCOME HOME!
Location
State NC
County Mecklenburg
Zoning R4
Interior
Interior Features Attic Stairs Pulldown, Cable Prewire, Garden Tub, Open Floorplan, Walk-In Closet(s)
Heating Central, Forced Air, Natural Gas
Cooling Ceiling Fan(s)
Flooring Tile, Vinyl, Vinyl
Fireplaces Type Gas Log
Fireplace true
Appliance Dishwasher, Disposal, Electric Range, Gas Water Heater, Microwave, Plumbed For Ice Maker, Refrigerator
Exterior
Garage Spaces 1.0
Fence Fenced
Community Features Sidewalks
Roof Type Shingle
Garage true
Building
Foundation Slab
Builder Name Mulvaney
Sewer Public Sewer
Water City
Level or Stories Two
Structure Type Vinyl
New Construction false
Construction Status Completed
Schools
Elementary Schools Blythe
Middle Schools J.M. Alexander
High Schools North Mecklenburg
Others
Acceptable Financing Cash, Conventional, FHA, VA Loan
Listing Terms Cash, Conventional, FHA, VA Loan
Special Listing Condition None
Read Less Info
Want to know what your home might be worth? Contact us for a FREE valuation!

Our team is ready to help you sell your home for the highest possible price ASAP
© 2024 Listings courtesy of Canopy MLS as distributed by MLS GRID. All Rights Reserved.
Bought with Chantel Gutierrez • Keller Williams South Park

Helping make real estate simple, fun and stress-free!







