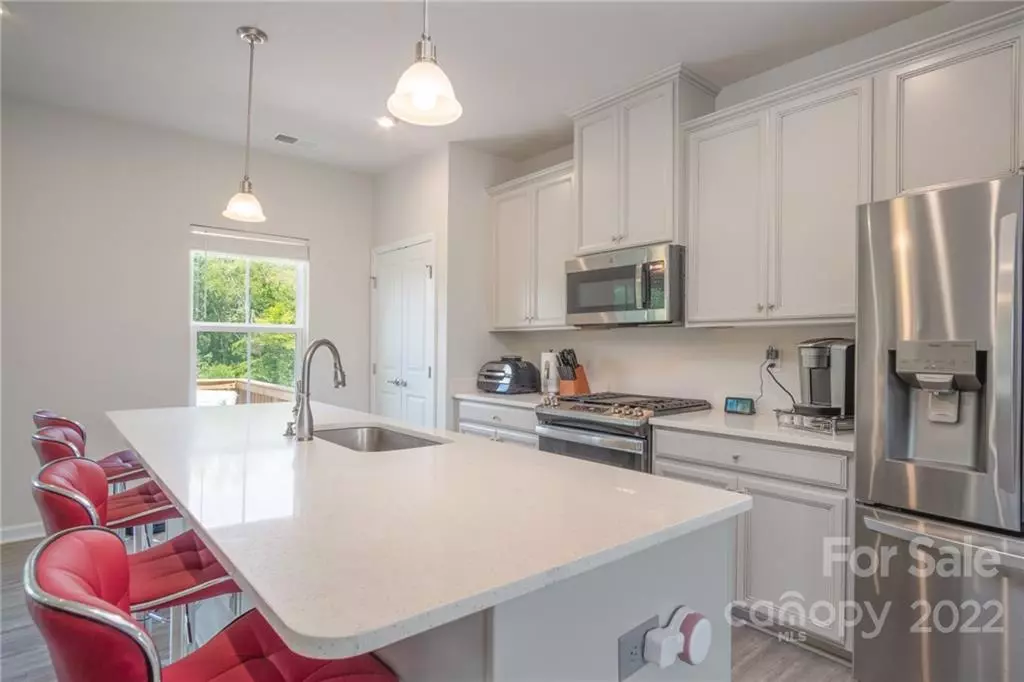$360,000
$375,000
4.0%For more information regarding the value of a property, please contact us for a free consultation.
3 Beds
3 Baths
2,028 SqFt
SOLD DATE : 09/29/2022
Key Details
Sold Price $360,000
Property Type Townhouse
Sub Type Townhouse
Listing Status Sold
Purchase Type For Sale
Square Footage 2,028 sqft
Price per Sqft $177
Subdivision Trinity Townes
MLS Listing ID 3883804
Sold Date 09/29/22
Style Traditional
Bedrooms 3
Full Baths 2
Half Baths 1
HOA Fees $137/mo
HOA Y/N 1
Abv Grd Liv Area 2,028
Year Built 2020
Lot Size 1,742 Sqft
Acres 0.04
Lot Dimensions 22x84
Property Description
Highly desired Trinity Townes in Tega Cay. Like new construction, available Now! Why wait to build? Beautiful, well-kept home built December 2020. A spacious, open floor plan. Upgrades throughout. Enjoy a gourmet kitchen with an oversized quartz island and SS GE Profile appliances. LG SS refrigerator. Gas SS range. Crystal-like chandelier ceiling fans/light fixtures. Modern-style wall-mounted fireplaces in the great room and primary bedroom truly enhances the owner's experience. Trey ceiling in primary BR. The Flex room can be used as a getaway, movie room, or fitness area. Either enjoy entertaining or relaxing on the deck and patio or take a stroll on the community walking trail. Great Fort Mill Schools. Low SC Taxes. Near shopping, restaurants, and Hwy 160 for very quick commutes to Charlotte and surrounding areas. Just a half mile away from Nevins Creek Landing; enjoy exclusive access to a private beach and all other Lake Wylie amenities such as Windjammer Park.
Location
State SC
County York
Building/Complex Name Trinity Townes
Zoning R-22MF
Interior
Interior Features Attic Stairs Pulldown, Built-in Features, Cable Prewire, Kitchen Island, Open Floorplan, Pantry, Tray Ceiling(s), Walk-In Closet(s)
Heating Central
Cooling Ceiling Fan(s)
Flooring Carpet, Tile, Vinyl
Fireplaces Type Family Room, Primary Bedroom
Fireplace true
Appliance Dishwasher, Disposal, Dryer, Exhaust Fan, Gas Range, Gas Water Heater, Microwave, Plumbed For Ice Maker, Refrigerator, Washer
Exterior
Garage Spaces 2.0
Community Features Walking Trails
Utilities Available Gas
Roof Type Shingle
Parking Type Attached Garage
Garage true
Building
Foundation Slab
Sewer Public Sewer
Water City
Architectural Style Traditional
Level or Stories Three
Structure Type Vinyl
New Construction false
Schools
Elementary Schools Gold Hill
Middle Schools Gold Hill
High Schools Fort Mill
Others
HOA Name Kuester
Restrictions Architectural Review,Manufactured Home Not Allowed,Modular Not Allowed,Signage
Acceptable Financing Cash, Conventional, FHA, VA Loan
Listing Terms Cash, Conventional, FHA, VA Loan
Special Listing Condition None
Read Less Info
Want to know what your home might be worth? Contact us for a FREE valuation!

Our team is ready to help you sell your home for the highest possible price ASAP
© 2024 Listings courtesy of Canopy MLS as distributed by MLS GRID. All Rights Reserved.
Bought with Steve Lonnen • Costello Real Estate and Investments

Helping make real estate simple, fun and stress-free!







