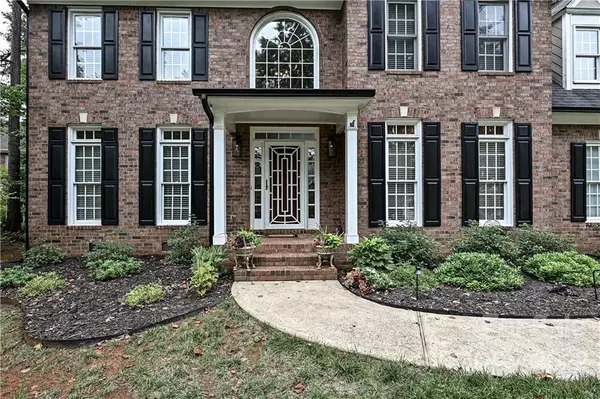$501,000
$459,900
8.9%For more information regarding the value of a property, please contact us for a free consultation.
5 Beds
3 Baths
2,818 SqFt
SOLD DATE : 09/29/2022
Key Details
Sold Price $501,000
Property Type Single Family Home
Sub Type Single Family Residence
Listing Status Sold
Purchase Type For Sale
Square Footage 2,818 sqft
Price per Sqft $177
Subdivision Brookstone
MLS Listing ID 3891894
Sold Date 09/29/22
Style Traditional
Bedrooms 5
Full Baths 2
Half Baths 1
Construction Status Completed
HOA Fees $23/qua
HOA Y/N 1
Abv Grd Liv Area 2,818
Year Built 1994
Lot Size 0.420 Acres
Acres 0.42
Lot Dimensions 219x32x89x68x46x16x16x57
Property Description
Awesome 5 bedroom, 2.5 bath, two story home in mature, highly desirable neighborhood. Lots of updating including new carpet, fresh paint, new primary bath, lighting, fans, some refinished floors & more. Inviting two story foyer w/new chandelier, Formal living room & dining room w/picture frame molding. Large kitchen w/new hardware, island & plenty of counter & cabinet space. 12' x 13' breakfast area w/bay window leading to the newly carpeted den/family room w/fire place surrounded by book shelves and cabinets. Immediately outside the rear door is a new wooded deck offering a great view of the spacious back yard. On the second floor (all hardwoods) you will find five bedrooms & 2.5 baths. The primary bedroom w/trey ceiling has a large well lighted suite, two walk-in closets, full bath w/new tile floors, lights, & completely renovated shower & bath. Each of the secondary bedrooms is of ample size. Two car, side load garage & a large laundry room round out this home. Warranty Included.
Location
State NC
County Mecklenburg
Zoning R12CD
Interior
Interior Features Attic Stairs Pulldown, Cable Prewire, Cathedral Ceiling(s), Garden Tub, Kitchen Island, Open Floorplan, Tray Ceiling(s), Walk-In Closet(s)
Heating Central, Forced Air, Natural Gas, Zoned
Cooling Ceiling Fan(s)
Flooring Carpet, Tile, Wood
Fireplaces Type Den, Gas Log
Fireplace true
Appliance Dishwasher, Disposal, Electric Range, Gas Water Heater, Microwave, Plumbed For Ice Maker
Exterior
Garage Spaces 2.0
Community Features Walking Trails
Roof Type Composition
Parking Type Driveway, Attached Garage, Garage Door Opener, Garage Faces Side
Garage true
Building
Lot Description Corner Lot, Cul-De-Sac, Level, Wooded
Foundation Crawl Space
Builder Name John Wieland
Sewer Public Sewer
Water City
Architectural Style Traditional
Level or Stories Two
Structure Type Brick Partial, Hardboard Siding
New Construction false
Construction Status Completed
Schools
Elementary Schools David Cox Road
Middle Schools Ridge Road
High Schools Mallard Creek
Others
HOA Name Cedar Mang
Restrictions Other - See Remarks
Acceptable Financing Cash, Conventional, FHA, VA Loan
Listing Terms Cash, Conventional, FHA, VA Loan
Special Listing Condition None
Read Less Info
Want to know what your home might be worth? Contact us for a FREE valuation!

Our team is ready to help you sell your home for the highest possible price ASAP
© 2024 Listings courtesy of Canopy MLS as distributed by MLS GRID. All Rights Reserved.
Bought with Kalie Koivisto • Cottingham Chalk

Helping make real estate simple, fun and stress-free!







