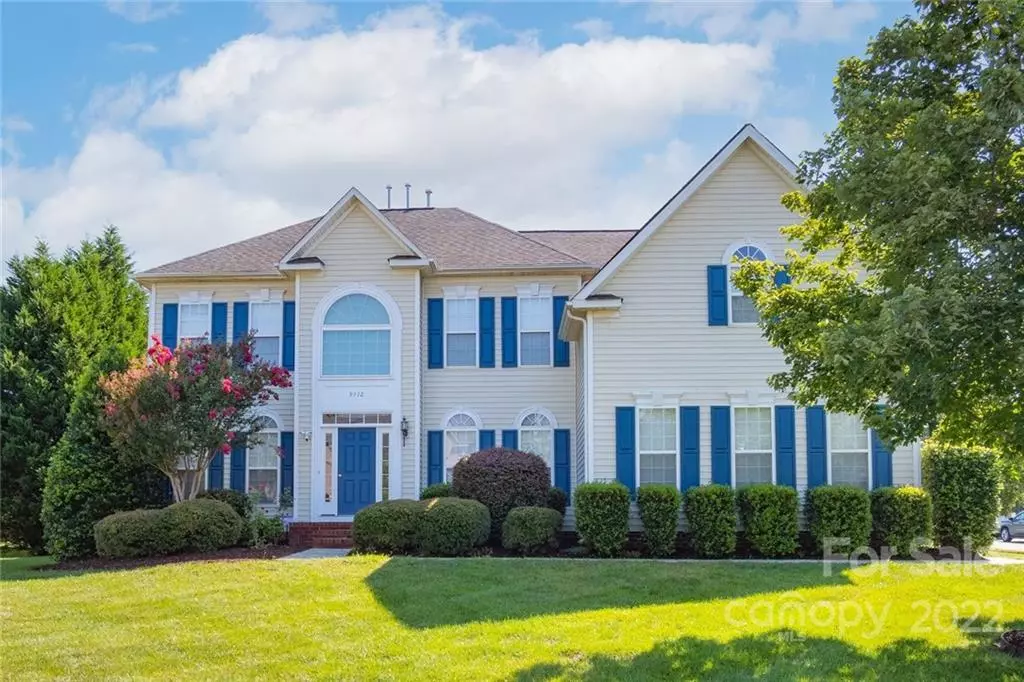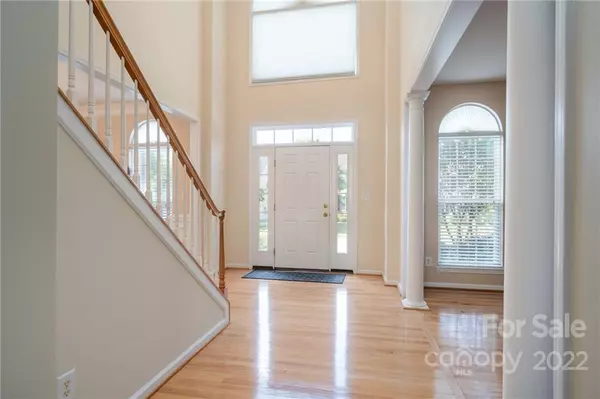$555,000
$569,000
2.5%For more information regarding the value of a property, please contact us for a free consultation.
4 Beds
3 Baths
3,628 SqFt
SOLD DATE : 09/29/2022
Key Details
Sold Price $555,000
Property Type Single Family Home
Sub Type Single Family Residence
Listing Status Sold
Purchase Type For Sale
Square Footage 3,628 sqft
Price per Sqft $152
Subdivision Moss Creek
MLS Listing ID 3890802
Sold Date 09/29/22
Style Transitional
Bedrooms 4
Full Baths 2
Half Baths 1
HOA Fees $66/qua
HOA Y/N 1
Abv Grd Liv Area 3,628
Year Built 2006
Lot Size 0.380 Acres
Acres 0.38
Lot Dimensions 115x135
Property Description
Nestled on a 0.38-acre corner lot in the sought-after Estates Section of Moss Creek, this magnificent home is immaculate, well-cared for, & ready for new owners! A home truly made for both entertaining and everyday living, w/ plenty of indoor/outdoor space. Main level boosts a 2-story foyer, office, formal dining, 2-story family room w/ a gas FP, a huge bonus room and a keeping room! Chef's kitchen has 42” inch cabinets, granite counters, SS appliances, double ovens, induction cooktop, vented range hood, walk-in pantry, and large island. Gleaming wood floors in main living area. Spacious master suite upstairs has trey ceilings, his/her closets, huge bath w/ duel vanities, soaking tub and separate walk-in shower. 3 additional bedrooms and a hall bath complete the upstairs. Professionally maintained landscaping w/ front&back irrigation. Brand new deck! Amazing amenities: clubhouse, pools, fitness ctr, trails, pickleball, tennis & basketball courts, playground & more! Top school district!
Location
State NC
County Cabarrus
Zoning CURM-2
Interior
Interior Features Cable Prewire
Heating Forced Air, Natural Gas
Cooling Ceiling Fan(s), Zoned
Flooring Carpet, Vinyl, Wood
Fireplaces Type Family Room
Fireplace false
Appliance Convection Oven, Dishwasher, Disposal, Electric Range, Exhaust Fan, Gas Water Heater
Exterior
Exterior Feature In-Ground Irrigation
Garage Spaces 2.0
Parking Type Attached Garage, Garage Faces Side
Garage true
Building
Foundation Crawl Space
Sewer Public Sewer
Water City
Architectural Style Transitional
Level or Stories Two
Structure Type Vinyl
New Construction false
Schools
Elementary Schools W.R. Odell
Middle Schools Harris Road
High Schools Cox Mill
Others
HOA Name Henderson Association
Acceptable Financing Cash, Conventional, FHA, VA Loan
Listing Terms Cash, Conventional, FHA, VA Loan
Special Listing Condition None
Read Less Info
Want to know what your home might be worth? Contact us for a FREE valuation!

Our team is ready to help you sell your home for the highest possible price ASAP
© 2024 Listings courtesy of Canopy MLS as distributed by MLS GRID. All Rights Reserved.
Bought with Maranda Christensen • EXP Realty LLC Mooresville

Helping make real estate simple, fun and stress-free!







