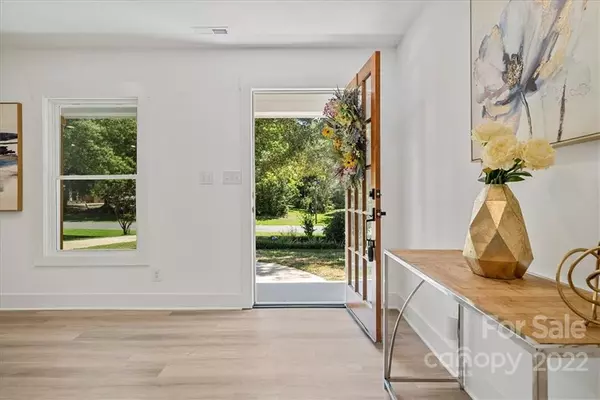$624,000
$649,700
4.0%For more information regarding the value of a property, please contact us for a free consultation.
4 Beds
2 Baths
1,981 SqFt
SOLD DATE : 09/29/2022
Key Details
Sold Price $624,000
Property Type Single Family Home
Sub Type Single Family Residence
Listing Status Sold
Purchase Type For Sale
Square Footage 1,981 sqft
Price per Sqft $314
Subdivision Colony Woods
MLS Listing ID 3885021
Sold Date 09/29/22
Style Ranch
Bedrooms 4
Full Baths 2
Construction Status Completed
Abv Grd Liv Area 1,981
Year Built 1986
Lot Size 0.340 Acres
Acres 0.34
Lot Dimensions per tax records
Property Description
One story brick ranch has recently been updated with tons of upgrades. This home has an open concept with luxury vinyl floors throughout with tile in the bathrooms. The kitchen features Laza Quartz countertops, New soft close white cabinets with modern hardware to compliment the beautiful hexagon tile backsplash. Pot Filler over the stove for added convenience. All new SS appliances including new front load washer/dryer. Nice size Laundry room is located through the newly installed barndoors from kitchen. All new windows, New Architectural Shingle Roof, New HVAC and Furnace, New Water Heater, New Duct Work, New Electrical and Plumbing and Vapor Barrier. Sun Room designed with a wet bar which flows out to the covered Pergolas for entertaining. Both bathrooms have been updated with new vanities and shower system, frameless glass walk in shower in master.
Convenient to Stonecrest Shopping Center, I-485, Lots of shopping and dinning places to experience!
Location
State NC
County Mecklenburg
Zoning R3
Rooms
Main Level Bedrooms 4
Interior
Interior Features Attic Stairs Pulldown, Built-in Features, Open Floorplan, Pantry, Vaulted Ceiling(s), Walk-In Closet(s)
Heating Central, Heat Pump
Cooling Ceiling Fan(s), Heat Pump
Flooring Tile, Vinyl
Fireplaces Type Family Room, Other - See Remarks
Fireplace true
Appliance Dishwasher, Disposal, Dryer, Electric Cooktop, Electric Water Heater, Microwave, Oven, Plumbed For Ice Maker, Refrigerator, Washer, Wine Refrigerator
Exterior
Roof Type Shingle
Parking Type Parking Space(s)
Building
Foundation Crawl Space
Sewer Public Sewer
Water City
Architectural Style Ranch
Level or Stories One
Structure Type Brick Full, Fiber Cement
New Construction false
Construction Status Completed
Schools
Elementary Schools Polo Ridge
Middle Schools Jay M. Robinson
High Schools Ardrey Kell
Others
Restrictions No Representation
Acceptable Financing Cash, Conventional
Listing Terms Cash, Conventional
Special Listing Condition None
Read Less Info
Want to know what your home might be worth? Contact us for a FREE valuation!

Our team is ready to help you sell your home for the highest possible price ASAP
© 2024 Listings courtesy of Canopy MLS as distributed by MLS GRID. All Rights Reserved.
Bought with Joan Goode • Dickens Mitchener & Associates Inc

Helping make real estate simple, fun and stress-free!







